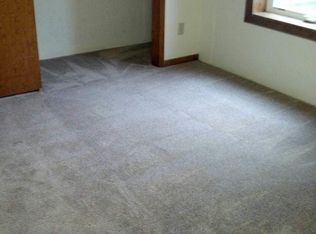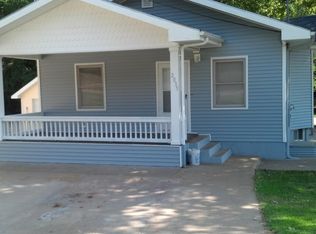Sold
Price Unknown
2031 Fort Riley Ln, Manhattan, KS 66502
5beds
2,269sqft
Single Family Residence
Built in ----
-- sqft lot
$190,600 Zestimate®
$--/sqft
$2,133 Estimated rent
Home value
$190,600
Estimated sales range
Not available
$2,133/mo
Zestimate® history
Loading...
Owner options
Explore your selling options
What's special
5 bed, 2 bath Home
Beautifully maintained home with historic charm offers 2 bedrooms, 1 full bathroom on main floor and 3 bedrooms, 1 full bathroom, 2 family rooms in the basement. Large egress windows in each basement bedroom. Hardwood throughout the main floor and carpet in the basement. 1 car garage and large yard. New fridge, range and over the range microwave. Newly stalled heater. Housing vouchers are not accepted.
Tenants are responsible for the following:
Utilities
Trash
Lawn Care
Snow Removal
Renter's Insurance:
Required for all tenants throughout the entire lease term
Proof of active coverage is required before keys will be released
Policy must list Blue Sage Properties, LLC as Additional Insured
Reminder: Owner's insurance does not cover tenant's personal property or liability
Renter is responsible for all utilities, snow removal, trash, lawn care. No smoking allowed. 12 month lease. $25/pet/month fee. Owner pays for pest control.
Zillow last checked: 13 hours ago
Listing updated: February 02, 2026 at 11:34am
Source: Zillow Rentals
Facts & features
Interior
Bedrooms & bathrooms
- Bedrooms: 5
- Bathrooms: 2
- Full bathrooms: 2
Heating
- Forced Air
Cooling
- Central Air
Appliances
- Included: Dishwasher, Freezer, Microwave, Oven, Refrigerator, WD Hookup
- Laundry: Hookups
Features
- WD Hookup
- Flooring: Carpet, Hardwood, Tile
Interior area
- Total interior livable area: 2,269 sqft
Property
Parking
- Parking features: Detached
- Details: Contact manager
Features
- Exterior features: Garbage not included in rent, Heating system: Forced Air, Lawn, No Utilities included in rent, Pest Control included in rent
Details
- Parcel number: 2162401009002000
Construction
Type & style
- Home type: SingleFamily
- Property subtype: Single Family Residence
Community & neighborhood
Location
- Region: Manhattan
HOA & financial
Other fees
- Deposit fee: $2,000
Other
Other facts
- Available date: 01/14/2026
Price history
| Date | Event | Price |
|---|---|---|
| 2/9/2026 | Listing removed | $2,000$1/sqft |
Source: Zillow Rentals Report a problem | ||
| 1/27/2026 | Price change | $2,000-9.1%$1/sqft |
Source: Zillow Rentals Report a problem | ||
| 1/14/2026 | Listed for rent | $2,200$1/sqft |
Source: Zillow Rentals Report a problem | ||
| 9/30/2025 | Sold | -- |
Source: Agent Provided Report a problem | ||
| 8/14/2025 | Pending sale | $244,900$108/sqft |
Source: | ||
Public tax history
| Year | Property taxes | Tax assessment |
|---|---|---|
| 2024 | $10,375 +0.6% | $67,956 -0.9% |
| 2023 | $10,311 -2.3% | $68,566 +1.7% |
| 2022 | $10,552 | $67,436 +7% |
Find assessor info on the county website
Neighborhood: 66502
Nearby schools
GreatSchools rating
- 5/10Theo Roosevelt Elementary SchoolGrades: PK-5Distance: 0.7 mi
- 6/10Dwight D Eisenhower Middle SchoolGrades: 6-8Distance: 3.2 mi
- 7/10Manhattan High School West/East CampusGrades: 9-12Distance: 0.4 mi

