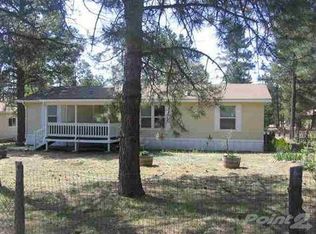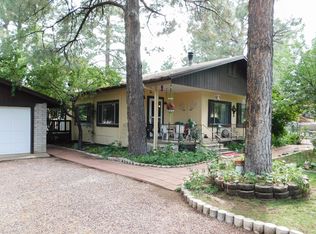Closed
$253,000
2031 Lumber Valley Rd, Overgaard, AZ 85933
3beds
3baths
1,268sqft
Manufactured Home
Built in 1974
0.28 Acres Lot
$273,200 Zestimate®
$200/sqft
$1,547 Estimated rent
Home value
$273,200
$251,000 - $295,000
$1,547/mo
Zestimate® history
Loading...
Owner options
Explore your selling options
What's special
This is an updated, fully fenced, 3 bed, 3 bath home on an oversized lot with a circle drive, large covered deck in front and back, Freshly painted, guest suite, 1 car garage and shop. The 2 bathrooms in the home are updated with tile walk-in showers. There are SS appliances and a pantry in the large kitchen and an Arizona room to enjoy year around. The 3rd bed & bath is separate and can be used as an in-law suite, for guests or rental. The mobile is covered in hardy board siding with a snow cap and new metal roof. All this on a paved road and NO HOA. This home would make a great full time home or short-term rental when you aren't up in the cool mountains enjoying it yourselves. It's a short distance from the trails, forest and amenities. Come see it today.
Zillow last checked: 8 hours ago
Listing updated: August 29, 2024 at 07:56pm
Listed by:
Deana McAleer 623-387-6827,
Diane Dahlin's Pine Rim Realty,
Jay Pierce,
Diane Dahlin's Pine Rim Realty
Bought with:
Non Board
Source: WMAOR,MLS#: 246701
Facts & features
Interior
Bedrooms & bathrooms
- Bedrooms: 3
- Bathrooms: 3
Heating
- Pellet Stove, Electric, Forced Air, Baseboard
Cooling
- Window Unit(s)
Appliances
- Laundry: In Hall
Features
- Master Downstairs, Vaulted Ceiling(s), Shower, Double Vanity, Full Bath, Pantry, Kitchen/Dining Room Combo, Breakfast Bar
- Flooring: Carpet, Tile, Laminate
- Has fireplace: Yes
- Fireplace features: Pellet Stove
Interior area
- Total structure area: 1,268
- Total interior livable area: 1,268 sqft
Property
Parking
- Parking features: Garage
- Has garage: Yes
Features
- Exterior features: Rain Gutters
- Fencing: Privacy,Wire
Lot
- Size: 0.28 Acres
- Features: Wooded, Tall Pines On Lot, Landscaped
Details
- Additional structures: Utility Building, Guest House
- Additional parcels included: No
- Parcel number: 20630090
- Zoning description: Residential
- Other equipment: Satellite Dish
Construction
Type & style
- Home type: MobileManufactured
- Property subtype: Manufactured Home
Materials
- Foundation: Other
- Roof: Metal,Pitched
Condition
- Year built: 1974
- Major remodel year: 2019
Details
- Builder name: Lynn Haven
Utilities & green energy
- Electric: Navopache
- Water: Metered Water Provider
- Utilities for property: Electricity Connected, Water Connected
Community & neighborhood
Security
- Security features: Smoke Detector(s)
Location
- Region: Overgaard
- Subdivision: Holiday Forest Sub
HOA & financial
HOA
- Association name: No
Other
Other facts
- Body type: Single Wide
- Ownership type: No
Price history
| Date | Event | Price |
|---|---|---|
| 8/4/2023 | Sold | $253,000+1.2%$200/sqft |
Source: | ||
| 7/25/2023 | Pending sale | $250,000$197/sqft |
Source: | ||
| 6/28/2023 | Listed for sale | $250,000+284.6%$197/sqft |
Source: | ||
| 3/31/2017 | Sold | $65,000-9.6%$51/sqft |
Source: | ||
| 5/24/2016 | Listed for sale | $71,900-10%$57/sqft |
Source: Tenney Properties #5447276 Report a problem | ||
Public tax history
| Year | Property taxes | Tax assessment |
|---|---|---|
| 2026 | $1,478 +257.1% | $28,165 +8.7% |
| 2025 | $414 +2.6% | $25,901 +273.5% |
| 2024 | $404 +4.9% | $6,935 -28.1% |
Find assessor info on the county website
Neighborhood: 85933
Nearby schools
GreatSchools rating
- 8/10Mountain Meadows Primary SchoolGrades: PK-3Distance: 0.9 mi
- 5/10Mogollon Jr High SchoolGrades: 7-8Distance: 2.4 mi
- 3/10Mogollon High SchoolGrades: 8-12Distance: 2.4 mi

