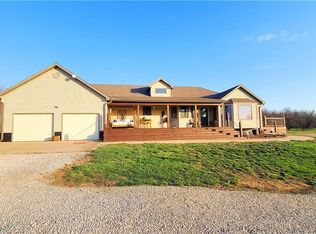Sold
Price Unknown
2031 Maple Rd, Fort Scott, KS 66701
2beds
1,752sqft
Single Family Residence
Built in 1994
1.6 Acres Lot
$251,500 Zestimate®
$--/sqft
$1,726 Estimated rent
Home value
$251,500
Estimated sales range
Not available
$1,726/mo
Zestimate® history
Loading...
Owner options
Explore your selling options
What's special
Discover your dream home in this tasteful custom-built residence, perfectly situated on 1.6 peaceful acres just outside of town on a paved road. The well-appointed 2-bedroom, 2-bathroom home boasts an expansive 1,752 square feet of thoughtfully designed living space, offering comfort at every turn.
A tree-lined driveway, large covered front porch, and lush landscaping provide country charm and a welcoming vibe. Step inside to find pristine hardwood floors and fresh neutral paint flowing throughout. The beautifully renovated kitchen is a chef's delight, showcasing pretty granite countertops, white appliances, and stylish white cabinetry that create a bright and airy atmosphere. Enjoy seamless indoor-outdoor living with French doors that lead from the dining area to a large composite deck, perfect for entertaining or simply soaking in the serene surroundings of the expansive backyard, complete with a fishpond and fruit trees.
Each of the two bedrooms offer an en suite bathroom for ultimate privacy and convenience. A roomy laundry/mudroom is located off the kitchen, as you enter from the oversized attached 2-car garage. For added convenience, a storage shed with a roll-up door and an attached dog pen provide ample space for all your storage needs and a safe area for your furry friends.
The perfect combination of a well-maintained, impeccably clean one-owner home, expansive outdoor space, and prime location make this property a rare find. Don't miss your chance to call this beautiful property your own!
Zillow last checked: 8 hours ago
Listing updated: September 23, 2025 at 07:47am
Listing Provided by:
Bailey Lyons 620-224-7795,
Lyons Realty Group
Bought with:
Chris Tittle, 2018034131
RE/MAX Premier Properties
Source: Heartland MLS as distributed by MLS GRID,MLS#: 2565306
Facts & features
Interior
Bedrooms & bathrooms
- Bedrooms: 2
- Bathrooms: 3
- Full bathrooms: 2
- 1/2 bathrooms: 1
Primary bedroom
- Level: Main
Bedroom 2
- Level: Main
Primary bathroom
- Level: Main
Bathroom 2
- Level: Main
Dining room
- Level: Main
Kitchen
- Features: Ceramic Tiles
- Level: Main
Laundry
- Features: Ceramic Tiles
- Level: Main
Living room
- Level: Main
Heating
- Heatpump/Gas
Cooling
- Electric, Heat Pump
Appliances
- Included: Cooktop, Dishwasher, Double Oven, Microwave, Refrigerator
- Laundry: Main Level, Off The Kitchen
Features
- Flooring: Wood
- Basement: Crawl Space
- Has fireplace: No
Interior area
- Total structure area: 1,752
- Total interior livable area: 1,752 sqft
- Finished area above ground: 1,752
- Finished area below ground: 0
Property
Parking
- Total spaces: 2
- Parking features: Attached
- Attached garage spaces: 2
Features
- Patio & porch: Deck, Porch
Lot
- Size: 1.60 Acres
- Dimensions: 1.6
- Features: Acreage
Details
- Additional structures: Shed(s)
- Parcel number: 1262300000014.030
Construction
Type & style
- Home type: SingleFamily
- Architectural style: Traditional
- Property subtype: Single Family Residence
Materials
- Frame, Vinyl Siding
- Roof: Composition
Condition
- Year built: 1994
Utilities & green energy
- Sewer: Septic Tank
- Water: Public
Community & neighborhood
Location
- Region: Fort Scott
- Subdivision: None
HOA & financial
HOA
- Has HOA: No
Other
Other facts
- Listing terms: Cash,Conventional,FHA,VA Loan
- Ownership: Private
- Road surface type: Paved
Price history
| Date | Event | Price |
|---|---|---|
| 9/19/2025 | Sold | -- |
Source: | ||
| 8/23/2025 | Pending sale | $248,000$142/sqft |
Source: | ||
| 8/15/2025 | Listed for sale | $248,000$142/sqft |
Source: | ||
| 8/5/2025 | Pending sale | $248,000$142/sqft |
Source: | ||
| 7/29/2025 | Listed for sale | $248,000$142/sqft |
Source: | ||
Public tax history
| Year | Property taxes | Tax assessment |
|---|---|---|
| 2025 | -- | $20,269 +6% |
| 2024 | -- | $19,121 +9% |
| 2023 | -- | $17,542 +3% |
Find assessor info on the county website
Neighborhood: 66701
Nearby schools
GreatSchools rating
- NAWinfield Scott Elementary SchoolGrades: PK-2Distance: 2 mi
- 5/10Fort Scott Middle SchoolGrades: 6-8Distance: 2.8 mi
- 2/10Fort Scott Sr High SchoolGrades: 9-12Distance: 2.2 mi
