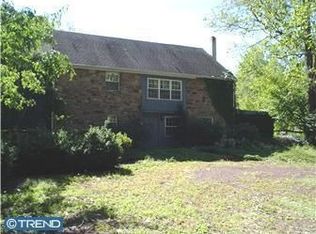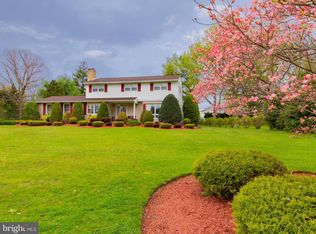Stately Custom HomeAn abundance of unique features in this iconic Yardley home. The home greets you with its Circular driveway and elegant vaulted front porch and door. Let's head inside and enjoy the many opportunities to make this home uniquely yours!This home is designed with an uncommon split floor plan that offers a multitude of possibilities. Upstairs you will find five generously sized bedrooms, each with abundant closet space, and a bonus cedar-lined storage room and hall bath. There's even an old school laundry shoot. The Master bedroom offers an ensuite with roomy glass enclosed tile shower, transforming your routine self care into a spa like experience.The main floor- bring your imagination- two large bonus rooms with closets, have a separate entrance which exits to an expansive, enclosed 3 season, brick patio with built in fireplace/bbq. This added space could be whatever your heart desires-Loved One apartment, office(s) / school / entertainment rooms/ studio. This area is also gateway to a large, in-ground pool with slide and OUTDOOR CABANA, full bath with a walk in shower for your guests to freshen up. Main floor is also home to a large sunny, eat in kitchen, formal dining room, full bath and laundry room .Surprise, a few steps down and you have a finished daylight basement with a fireplace. A few steps up and you come to the main event-An Expansive great room. This amazing space boasts a massive, floor to ceiling fireplace and Fachwerkhauser beamed, vaulted ceiling- Enough space and ambiance to host any special gathering or even a virtual yoga class.This entire 3000 sq ft compound has a brand new roof and Seller is in the process of hooking up public sewer.Your new Dream Oasis awaits you! Call now before it slips away! Take the Matterport Tour!
This property is off market, which means it's not currently listed for sale or rent on Zillow. This may be different from what's available on other websites or public sources.

