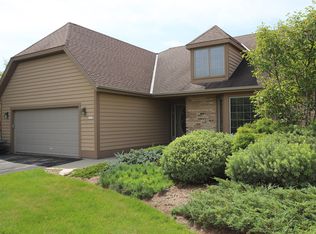Enjoy the carefree condo lifestyle in this beautiful 3 bedroom, 3 full bath, 2500 sq foot condo in the sought-after Rolling Hills subdivision. Features include large great room with gas fireplace, gourmet kitchen, and master suite with contemporary custom bathroom. The exposed lower level offers a large rec-room, wet bar, 3rd bedroom, and full bath. Beautiful large deck and patio overlooking the common nature area. Enjoy walking on the nature trails throughout the subdivision, and dogs are allowed. No more yard work and outdoor maintenance - all the work is done for you! Situated in a private, country setting, yet just minutes away from Lake Michigan and all the beauty Port Washington has to offer. Come home to elegant, carefree condo living!
This property is off market, which means it's not currently listed for sale or rent on Zillow. This may be different from what's available on other websites or public sources.
