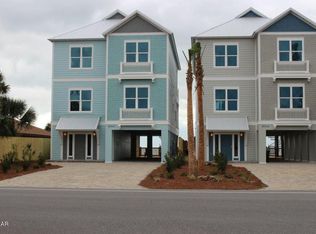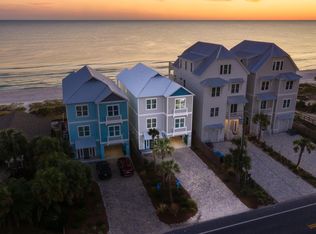Sold for $2,850,000
$2,850,000
20317 Front Beach Rd, Panama City Beach, FL 32413
6beds
3,576sqft
Single Family Residence
Built in 2017
3,920.4 Square Feet Lot
$2,850,500 Zestimate®
$797/sqft
$7,388 Estimated rent
Home value
$2,850,500
$2.68M - $3.02M
$7,388/mo
Zestimate® history
Loading...
Owner options
Explore your selling options
What's special
Welcome to 20317 Front Beach Rd., an exquisite beachfront retreat that offers the ultimate in coastal living. This impressive property spans three vertical levels and includes six beautifully appointed bedrooms and 6.5 luxurious baths, making it the perfect family vacation home or a prime investment opportunity.
The expansive living spaces are designed to accommodate large gatherings and provide comfort and style. The home features a private pool, a haven for relaxation and enjoyment under the warm Florida sun. Additionally, the numerous spacious balconies afford unparalleled, panoramic views of the stunning emerald coast, allowing you to soak in the natural beauty and serenity of the Gulf.
With a proven track record of generating solid rental income, this property combines both elegance and functionality, ensuring that you and your guests can indulge in the ultimate beachfront experience while also benefiting from its lucrative potential. Experience the charm and sophistication of coastal living at its finest at 20317 Front Beach Rd.
Zillow last checked: 8 hours ago
Listing updated: December 02, 2025 at 04:16am
Listed by:
Alexandra Gavrilash 850-867-5588,
Counts Real Estate Group Inc,
Ben I Golden 850-333-3583,
Counts Real Estate Group Inc
Bought with:
Mark A Vickers, 3309067
Beachy Beach Real Estate
Source: CPAR,MLS#: 762517 Originating MLS: Central Panhandle Association of REALTORS
Originating MLS: Central Panhandle Association of REALTORS
Facts & features
Interior
Bedrooms & bathrooms
- Bedrooms: 6
- Bathrooms: 7
- Full bathrooms: 6
- 1/2 bathrooms: 1
Primary bedroom
- Level: Third
- Dimensions: 16 x 14
Bedroom
- Level: Second
- Dimensions: 14 x 12
Bedroom
- Level: Second
- Dimensions: 15 x 13
Bedroom
- Level: Third
- Dimensions: 14 x 12
Bedroom
- Level: Third
- Dimensions: 16 x 14
Bedroom
- Level: Third
- Dimensions: 14 x 12
Primary bathroom
- Level: Third
- Dimensions: 11 x 9
Other
- Level: First
- Dimensions: 47 x 15
Other
- Level: Third
- Dimensions: 12 x 8
Den
- Level: First
- Dimensions: 16 x 15
Dining room
- Description: Dining/Kitchen Combo
- Level: Second
- Dimensions: 21 x 15
Other
- Level: Second
- Dimensions: 10 x 5
Other
- Level: Second
- Dimensions: 6 x 6
Other
- Level: Third
- Dimensions: 8 x 6
Other
- Level: Third
- Dimensions: 10 x 5
Other
- Level: Third
- Dimensions: 9 x 5
Half bath
- Level: First
- Dimensions: 7 x 5
Half bath
- Level: Second
- Dimensions: 7 x 5
Laundry
- Level: Third
- Dimensions: 10 x 8
Living room
- Dimensions: 15 x 13
Heating
- Central, Heat Pump
Cooling
- Central Air
Appliances
- Included: Electric Cooktop, Gas Water Heater
Features
- Flooring: Luxury Vinyl Plank
Interior area
- Total structure area: 3,576
- Total interior livable area: 3,576 sqft
Property
Parking
- Parking features: Carport
- Has carport: Yes
Features
- Patio & porch: Balcony, Deck
- Exterior features: Deck
- Pool features: Gas Heat
- Has view: Yes
- View description: Gulf
- Has water view: Yes
- Water view: Gulf
- Waterfront features: Shoreline - Sand
- Frontage length: 37.5
Lot
- Size: 3,920 sqft
- Dimensions: 37.5 x 120
- Features: Paved
Details
- Parcel number: 36628010000
- Zoning description: Resid Single Family
- Special conditions: Listed As-Is
Construction
Type & style
- Home type: SingleFamily
- Architectural style: Coastal
- Property subtype: Single Family Residence
Condition
- New construction: No
- Year built: 2017
Utilities & green energy
- Sewer: Public Sewer
- Utilities for property: Cable Connected
Community & neighborhood
Community
- Community features: Short Term Rental Allowed
Location
- Region: Panama City Beach
- Subdivision: Laguna Beach Estates
Price history
| Date | Event | Price |
|---|---|---|
| 12/1/2025 | Sold | $2,850,000-12.3%$797/sqft |
Source: | ||
| 10/27/2025 | Pending sale | $3,250,000$909/sqft |
Source: | ||
| 10/8/2025 | Price change | $3,250,000-7.8%$909/sqft |
Source: | ||
| 9/22/2025 | Price change | $3,525,000-3.4%$986/sqft |
Source: | ||
| 8/6/2025 | Price change | $3,650,000-2%$1,021/sqft |
Source: | ||
Public tax history
| Year | Property taxes | Tax assessment |
|---|---|---|
| 2024 | $26,672 +1.6% | $2,167,146 +3.4% |
| 2023 | $26,252 +7.4% | $2,096,544 +7.1% |
| 2022 | $24,445 | $1,958,138 |
Find assessor info on the county website
Neighborhood: 32413
Nearby schools
GreatSchools rating
- 6/10West Bay Elementary SchoolGrades: K-5Distance: 5.6 mi
- 7/10Surfside Middle SchoolGrades: 6-8Distance: 5.7 mi
- 4/10J.R. Arnold High SchoolGrades: 9-12Distance: 7.8 mi
Schools provided by the listing agent
- Elementary: West Bay
- Middle: Surfside
- High: Arnold
Source: CPAR. This data may not be complete. We recommend contacting the local school district to confirm school assignments for this home.
Sell for more on Zillow
Get a Zillow Showcase℠ listing at no additional cost and you could sell for .
$2,850,500
2% more+$57,010
With Zillow Showcase(estimated)$2,907,510

