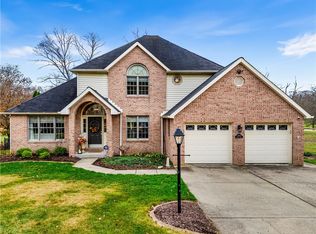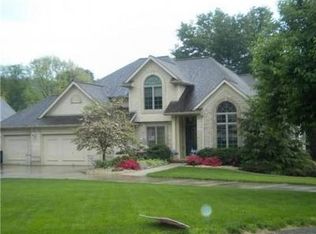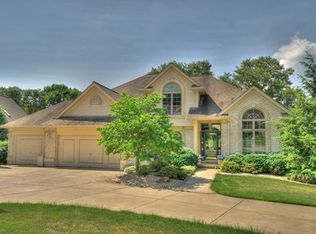Sold for $439,900
$439,900
2032 Golf Way Rd, Aliquippa, PA 15001
3beds
2baths
2,148sqft
SingleFamily
Built in 1995
0.29 Acres Lot
$456,100 Zestimate®
$205/sqft
$1,938 Estimated rent
Home value
$456,100
$383,000 - $543,000
$1,938/mo
Zestimate® history
Loading...
Owner options
Explore your selling options
What's special
Gorgeous Brick (with some Vinyl) 2 Story Single Family Home Overlooking the Lake & 7th Hole of Shadow Lakes Country Club. 2 Story Entry with Paladiumn Window. 14x13 Formal Living Room. 12x12 Dining Room with Custom Lighting. 14x32 Kitchen and Great Room. Cherry Cabinets and All Newer Appliances. Pantry. Bow Window. Gleaming Hardwood Floors. Cozy Gas Fireplace with Mantle. French Doors to the Spacious 31x14 Ft.Deck, So Perfect for Relaxing or Entertaining Friends & Family. First Floor Den is 9x8 with Built in Book Shelves. The 1st Floor Laundry is 5x5. The Living Room, Dining Room & Upper Level is Freshly Painted. One Bedroom has Walk in Access to the Attic Allowing Plenty of Storage Space.The Second Bedroom is 12x11 with Pretty Decorative Window. The Master has a 9x4 Walk-in-Closet and 8x7 Bath with Spa Tub and Seperate Shower. Newer Furnace '07. HUGE (45x28) Freshly Painted Basement, Ready for you to Finish. Lush & Colorful Landscaping. The Backyard Features a Stone Retaining Wall and is Surrounded by a Black Extruded Aluminum Powder Coated Fence, so Perfect for Children and Pets. The Attached 2 Car Garage Has New Garage Doors. You Will Love Living in this Friendly Cul de Sac Neighborhood. Golf and Pool Memberships are Available. Hopewell Schools. Call Lisa for an Appointment to see this Lovely Home. 412-327-2995
Facts & features
Interior
Bedrooms & bathrooms
- Bedrooms: 3
- Bathrooms: 2.5
Heating
- Forced air, Gas
Cooling
- Central
Appliances
- Included: Dishwasher, Garbage disposal, Refrigerator
Features
- Flooring: Hardwood
- Has fireplace: Yes
Interior area
- Total interior livable area: 2,148 sqft
Property
Parking
- Parking features: Garage - Attached
Features
- Exterior features: Vinyl, Brick
Lot
- Size: 0.29 Acres
Details
- Parcel number: 650520107000
Construction
Type & style
- Home type: SingleFamily
- Architectural style: Colonial
Materials
- Other
- Foundation: Piers
- Roof: Composition
Condition
- Year built: 1995
Community & neighborhood
Location
- Region: Aliquippa
Price history
| Date | Event | Price |
|---|---|---|
| 1/3/2025 | Sold | $439,900+70.8%$205/sqft |
Source: Public Record Report a problem | ||
| 12/1/2010 | Sold | $257,500-4.6%$120/sqft |
Source: Public Record Report a problem | ||
| 7/21/2010 | Price change | $269,900-1.8%$126/sqft |
Source: Northwood Realty Services #826341 Report a problem | ||
| 5/30/2010 | Listed for sale | $274,900$128/sqft |
Source: Northwood Realty Services #826341 Report a problem | ||
Public tax history
| Year | Property taxes | Tax assessment |
|---|---|---|
| 2024 | $5,984 -16.8% | $332,100 +484.2% |
| 2023 | $7,189 +2.8% | $56,850 |
| 2022 | $6,990 +2.3% | $56,850 |
Find assessor info on the county website
Neighborhood: 15001
Nearby schools
GreatSchools rating
- 5/10Hopewell Junior High SchoolGrades: 5-8Distance: 2.2 mi
- 5/10Hopewell Senior High SchoolGrades: 9-12Distance: 2.7 mi
- 7/10Margaret Ross El SchoolGrades: K-4Distance: 2.2 mi
Schools provided by the listing agent
- District: Hopewell Area
Source: The MLS. This data may not be complete. We recommend contacting the local school district to confirm school assignments for this home.
Get pre-qualified for a loan
At Zillow Home Loans, we can pre-qualify you in as little as 5 minutes with no impact to your credit score.An equal housing lender. NMLS #10287.


