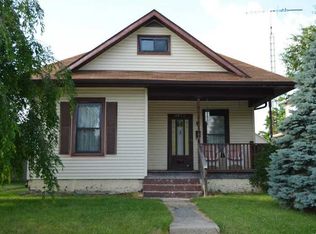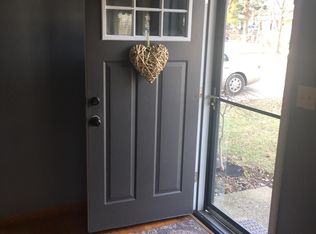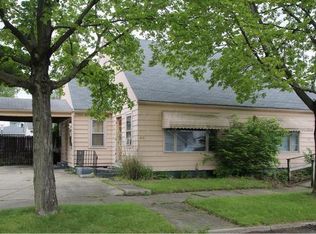Sold for $154,900
$154,900
2032 Irwin Ave, Springfield, OH 45505
4beds
1,734sqft
Single Family Residence
Built in 1908
7,501.03 Square Feet Lot
$154,300 Zestimate®
$89/sqft
$1,492 Estimated rent
Home value
$154,300
Estimated sales range
Not available
$1,492/mo
Zestimate® history
Loading...
Owner options
Explore your selling options
What's special
Spacious and full of potential, this 4-bedroom plus office, 2 bath home in Springfield offers 1,734 square feet of comfortable living space, a flexible layout, and great outdoor features for relaxing or entertaining.
The main level includes a convenient first-floor bedroom and full bath—perfect for guests, multi-generational living, or a private retreat. Upstairs, you'll find three more generously sized bedrooms. The primary bedroom features a walk-in-closet and access to the upper-level deck that overlooks the fully fenced backyard. Adjacent to the primary bedroom is an office that provides space for remote work or hobbies.
Enjoy your morning coffee on the charming covered front porch, or take full advantage of outdoor living with either the upper or lower rear decks.
The oversized 2-car garage features a bonus storage area above—ideal for seasonal items or workshop possibilities.
Don't miss your chance to own this versatile, well-located home with room to grow in Springfield! Please note, seller is unable to make any repairs. Please rely on your own measurements and conduct your own inspections. Fireplace/Chimney non-operable and not warranted.
Zillow last checked: 8 hours ago
Listing updated: July 24, 2025 at 07:40am
Listed by:
Samuel George 312-208-7921,
Irongate Inc.
Bought with:
Madison Justice, 2022007199
Glasshouse Realty Group
Source: DABR MLS,MLS#: 936496 Originating MLS: Dayton Area Board of REALTORS
Originating MLS: Dayton Area Board of REALTORS
Facts & features
Interior
Bedrooms & bathrooms
- Bedrooms: 4
- Bathrooms: 2
- Full bathrooms: 2
- Main level bathrooms: 1
Primary bedroom
- Level: Second
- Dimensions: 18 x 11
Bedroom
- Level: Main
- Dimensions: 12 x 13
Bedroom
- Level: Second
- Dimensions: 13 x 12
Bedroom
- Level: Second
- Dimensions: 10 x 11
Entry foyer
- Level: Main
- Dimensions: 13 x 13
Kitchen
- Level: Main
- Dimensions: 12 x 19
Living room
- Level: Main
- Dimensions: 13 x 13
Office
- Level: Second
- Dimensions: 10 x 13
Utility room
- Level: Basement
- Dimensions: 25 x 13
Heating
- Forced Air, Natural Gas
Cooling
- Central Air
Appliances
- Included: Dryer, Dishwasher, Microwave, Range, Refrigerator, Washer
Features
- Kitchen Island, Pantry, Walk-In Closet(s)
- Windows: Double Hung, Double Pane Windows
- Basement: Full,Unfinished
- Fireplace features: Decorative
Interior area
- Total structure area: 1,734
- Total interior livable area: 1,734 sqft
Property
Parking
- Total spaces: 2
- Parking features: Detached, Garage, Two Car Garage
- Garage spaces: 2
Features
- Levels: Two
- Stories: 2
- Patio & porch: Deck, Patio, Porch
- Exterior features: Deck, Fence, Porch, Patio
Lot
- Size: 7,501 sqft
- Dimensions: 50' x 150'
Details
- Parcel number: 3400700022121012
- Zoning: Residential
- Zoning description: Residential
Construction
Type & style
- Home type: SingleFamily
- Property subtype: Single Family Residence
Materials
- Frame, Wood Siding
Condition
- Year built: 1908
Utilities & green energy
- Water: Public
- Utilities for property: Sewer Available, Water Available
Community & neighborhood
Location
- Region: Springfield
- Subdivision: Brain
Other
Other facts
- Listing terms: Conventional
Price history
| Date | Event | Price |
|---|---|---|
| 7/23/2025 | Sold | $154,900-3.1%$89/sqft |
Source: | ||
| 6/21/2025 | Pending sale | $159,900$92/sqft |
Source: DABR MLS #936496 Report a problem | ||
| 6/21/2025 | Contingent | $159,900$92/sqft |
Source: | ||
| 6/12/2025 | Listed for sale | $159,900+102.4%$92/sqft |
Source: | ||
| 2/12/2015 | Sold | $79,000+162.5%$46/sqft |
Source: Public Record Report a problem | ||
Public tax history
| Year | Property taxes | Tax assessment |
|---|---|---|
| 2024 | $1,494 +2.6% | $29,470 |
| 2023 | $1,456 -2.4% | $29,470 |
| 2022 | $1,491 +8.7% | $29,470 +18.1% |
Find assessor info on the county website
Neighborhood: 45505
Nearby schools
GreatSchools rating
- 4/10Mann Elementary SchoolGrades: K-6Distance: 0.7 mi
- 2/10Schaefer Middle SchoolGrades: 7-8Distance: 0.8 mi
- 4/10Springfield High SchoolGrades: 9-12Distance: 2.6 mi
Schools provided by the listing agent
- District: Springfield
Source: DABR MLS. This data may not be complete. We recommend contacting the local school district to confirm school assignments for this home.

Get pre-qualified for a loan
At Zillow Home Loans, we can pre-qualify you in as little as 5 minutes with no impact to your credit score.An equal housing lender. NMLS #10287.


