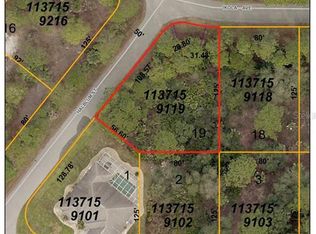Sold for $300,000 on 08/15/25
$300,000
2032 Jagust Rd, North Port, FL 34288
3beds
1,552sqft
Single Family Residence
Built in 2024
10,000 Square Feet Lot
$290,100 Zestimate®
$193/sqft
$1,961 Estimated rent
Home value
$290,100
$264,000 - $319,000
$1,961/mo
Zestimate® history
Loading...
Owner options
Explore your selling options
What's special
One or more photo(s) has been virtually staged. Price Reduced! Outfitted with impact-resistant windows and a sliding glass door for added security and energy efficiency, this 2024-built North Port residence combines modern construction with everyday comfort in a move-in-ready design. Tucked away on a quiet street with a wooded backdrop, it offers a peaceful setting close to local conveniences. A paver driveway and clean architectural lines lead to a vaulted-ceiling great room featuring new luxury laminate plank flooring and abundant natural light. The kitchen, anchored by a spacious center island, showcases timeless white shaker cabinetry, stainless steel appliances and a walk-in pantry, perfect for daily living and entertaining alike. The dining room, highlighted by a tray ceiling and farmhouse-inspired light fixture, sets an inviting tone for family meals and celebrations. The primary suite becomes your personal sanctuary with a generous walk-in closet, dual sinks, a large shower and a linen closet for extra storage. Each bedroom includes a Hunter ceiling fan, while a whole-house water filtration system provides added comfort and peace of mind. Step outside to the screened lanai overlooking a private, tree-lined backyard complete with a built-in fire pit, an ideal spot for relaxed evenings under the stars. This location offers both privacy and connectivity: just minutes to schools, shopping and dining at Cocoplum Village Shops, North Port Aquatic Center and CoolToday Park, the spring training home of the Atlanta Braves. Schedule your private tour today and secure your place in the Florida sun!
Zillow last checked: 8 hours ago
Listing updated: August 18, 2025 at 08:16am
Listing Provided by:
Jennifer Fisher 678-472-6005,
PREMIER SOTHEBYS INTL REALTY 941-412-3323,
Laura Singer 941-914-8490,
PREMIER SOTHEBYS INTL REALTY
Bought with:
Alberto Garcia, 3307491
BRIGHT REALTY
Source: Stellar MLS,MLS#: N6138712 Originating MLS: Venice
Originating MLS: Venice

Facts & features
Interior
Bedrooms & bathrooms
- Bedrooms: 3
- Bathrooms: 2
- Full bathrooms: 2
Primary bedroom
- Features: Ceiling Fan(s), Walk-In Closet(s)
- Level: First
- Area: 170.1 Square Feet
- Dimensions: 12.6x13.5
Bedroom 2
- Features: Ceiling Fan(s), Built-in Closet
- Level: First
- Area: 110.16 Square Feet
- Dimensions: 10.2x10.8
Bedroom 3
- Features: Ceiling Fan(s), Built-in Closet
- Level: First
- Area: 110.16 Square Feet
- Dimensions: 10.2x10.8
Primary bathroom
- Features: Dual Sinks, Shower No Tub, Linen Closet
- Level: First
Dining room
- Level: First
- Area: 123.21 Square Feet
- Dimensions: 11.1x11.1
Kitchen
- Features: Breakfast Bar, Kitchen Island, Pantry
- Level: First
- Area: 108.9 Square Feet
- Dimensions: 9x12.1
Living room
- Level: First
- Area: 414.74 Square Feet
- Dimensions: 17.8x23.3
Heating
- Electric
Cooling
- Central Air
Appliances
- Included: Dishwasher, Disposal, Dryer, Electric Water Heater, Kitchen Reverse Osmosis System, Microwave, Range, Refrigerator, Water Filtration System
- Laundry: Laundry Room
Features
- Ceiling Fan(s), Eating Space In Kitchen, Living Room/Dining Room Combo, Solid Wood Cabinets, Split Bedroom, Thermostat, Tray Ceiling(s), Vaulted Ceiling(s), Walk-In Closet(s)
- Flooring: Carpet, Ceramic Tile
- Doors: Sliding Doors
- Windows: Storm Window(s), Hurricane Shutters/Windows
- Has fireplace: No
Interior area
- Total structure area: 2,104
- Total interior livable area: 1,552 sqft
Property
Parking
- Total spaces: 2
- Parking features: Garage Door Opener
- Attached garage spaces: 2
Features
- Levels: One
- Stories: 1
- Patio & porch: Screened
- Exterior features: Irrigation System, Private Mailbox, Rain Gutters
Lot
- Size: 10,000 sqft
- Residential vegetation: Trees/Landscaped, Wooded
Details
- Parcel number: 1137159213
- Zoning: RSF2
- Special conditions: None
Construction
Type & style
- Home type: SingleFamily
- Architectural style: Florida
- Property subtype: Single Family Residence
Materials
- Block, Stucco
- Foundation: Slab
- Roof: Shingle
Condition
- New construction: No
- Year built: 2024
Utilities & green energy
- Sewer: Septic Tank
- Water: Well
- Utilities for property: Electricity Connected
Community & neighborhood
Location
- Region: North Port
- Subdivision: PORT CHARLOTTE SUB 32
HOA & financial
HOA
- Has HOA: No
Other fees
- Pet fee: $0 monthly
Other financial information
- Total actual rent: 0
Other
Other facts
- Listing terms: Cash,Conventional,FHA,VA Loan
- Ownership: Fee Simple
- Road surface type: Paved
Price history
| Date | Event | Price |
|---|---|---|
| 8/15/2025 | Sold | $300,000-3.2%$193/sqft |
Source: | ||
| 7/12/2025 | Pending sale | $310,000$200/sqft |
Source: | ||
| 7/8/2025 | Price change | $310,000-1.6%$200/sqft |
Source: | ||
| 6/18/2025 | Price change | $315,000-3.1%$203/sqft |
Source: | ||
| 5/2/2025 | Listed for sale | $325,000+2.7%$209/sqft |
Source: | ||
Public tax history
| Year | Property taxes | Tax assessment |
|---|---|---|
| 2025 | -- | $206,720 +982.3% |
| 2024 | $1,052 +60.8% | $19,100 +20.9% |
| 2023 | $654 +19.9% | $15,800 -4.8% |
Find assessor info on the county website
Neighborhood: 34288
Nearby schools
GreatSchools rating
- 5/10Atwater Elementary SchoolGrades: PK-5Distance: 1.1 mi
- 6/10Woodland Middle SchoolGrades: 6-8Distance: 1.9 mi
- 3/10North Port High SchoolGrades: PK,9-12Distance: 6.1 mi
Schools provided by the listing agent
- Elementary: Atwater Bay Elementary
- Middle: Woodland Middle School
- High: North Port High
Source: Stellar MLS. This data may not be complete. We recommend contacting the local school district to confirm school assignments for this home.
Get a cash offer in 3 minutes
Find out how much your home could sell for in as little as 3 minutes with a no-obligation cash offer.
Estimated market value
$290,100
Get a cash offer in 3 minutes
Find out how much your home could sell for in as little as 3 minutes with a no-obligation cash offer.
Estimated market value
$290,100
