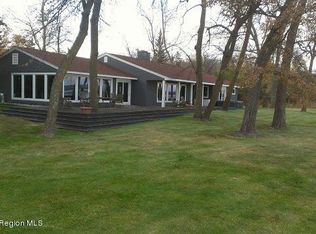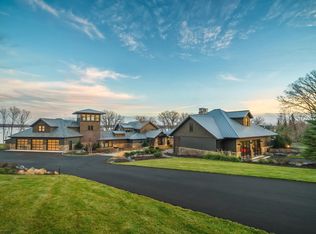View world class sunrises over Big Detroit Lake and unforgettable sunsets over idyllic Back Bay from the comfort of your own home. Log home in private area with 180 front feet of level sand beach.4 bed/4 bath. Bonus room above garage, sunroom, screened in porch, 30 foot river stone fireplace, slate floor, gourmet kitchen you will never want to leave and more.
This property is off market, which means it's not currently listed for sale or rent on Zillow. This may be different from what's available on other websites or public sources.

