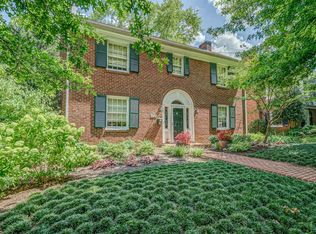Sold for $460,000
$460,000
2032 Mount Vernon Rd SW, Roanoke, VA 24015
3beds
2,576sqft
Single Family Residence
Built in 1938
6,420 Square Feet Lot
$478,500 Zestimate®
$179/sqft
$2,274 Estimated rent
Home value
$478,500
$397,000 - $579,000
$2,274/mo
Zestimate® history
Loading...
Owner options
Explore your selling options
What's special
Located in Raleigh Court, 5 minutes from the Grandin Village, this home has 3 BR's, 2.5 BA, and hardwood floors. Newly built Trex deck leads to a detached heated studio/office with screened porch overlooking a brook below. The remodeled butler's pantry provides custom-built cabinetry with LED lighting and includes a Subzero wine cooler with refrigerated storage drawers for other beverages. The kitchen offers several new appliances and under-counter lighting. The family room provides space to unwind in front of a remote-controlled gas fireplace. Roof on house and garage replaced 2015. A walk-up attic for extra storage. Many updates. Three finished levels! Multiple internet options in area. Don't miss this opportunity to own a home with character, modern amenities, and thoughtful details.
Zillow last checked: 8 hours ago
Listing updated: December 29, 2025 at 07:29am
Listed by:
DONNA MARIE HARRIS 540-589-3749,
LONG & FOSTER - ROANOKE OFFICE,
SCOTT LAWHORN 540-589-6257
Bought with:
ANDREA LYNN JACOBUS, 0225261392
NEST REALTY ROANOKE
Source: RVAR,MLS#: 917143
Facts & features
Interior
Bedrooms & bathrooms
- Bedrooms: 3
- Bathrooms: 3
- Full bathrooms: 2
- 1/2 bathrooms: 1
Primary bedroom
- Level: U
Bedroom 2
- Level: U
Bedroom 3
- Level: U
Other
- Description: Walk Up Attic; Tons of Storage!
- Level: O
Dining room
- Level: E
Family room
- Description: With Gas Log Fireplace
- Level: L
Foyer
- Level: E
Kitchen
- Level: E
Laundry
- Level: L
Living room
- Description: With Gas Log Fireplace
- Level: E
Office
- Description: Fabulous Detached HEATED Office/Studio
- Level: O
Other
- Description: Plenty of Work-Storage Areas
- Level: L
Heating
- Radiator Gas Heat
Cooling
- Has cooling: Yes
Appliances
- Included: Dryer, Washer, Dishwasher, Disposal, Microwave, Other - See Remarks, Gas Range, Refrigerator
Features
- Storage
- Flooring: Ceramic Tile, Wood
- Doors: Storm Door(s), Wood
- Windows: Insulated Windows, Tilt-In
- Has basement: Yes
- Number of fireplaces: 2
- Fireplace features: Family Room, Living Room
Interior area
- Total structure area: 2,871
- Total interior livable area: 2,576 sqft
- Finished area above ground: 1,876
- Finished area below ground: 700
Property
Parking
- Total spaces: 2
- Parking features: Attached, Paved, Garage Door Opener, Off Street
- Has attached garage: Yes
- Covered spaces: 1
- Uncovered spaces: 1
Features
- Levels: Two
- Stories: 2
- Patio & porch: Deck
- Exterior features: Other - See Remarks
Lot
- Size: 6,420 sqft
- Dimensions: 60' x 107'
- Features: Sloped Down
Details
- Parcel number: 1350708
- Zoning: R-5
Construction
Type & style
- Home type: SingleFamily
- Architectural style: Colonial
- Property subtype: Single Family Residence
Materials
- Brick
Condition
- Completed
- Year built: 1938
Utilities & green energy
- Electric: 0 Phase
- Sewer: Public Sewer
- Utilities for property: Cable Connected
Community & neighborhood
Location
- Region: Roanoke
- Subdivision: Center Hill
Price history
| Date | Event | Price |
|---|---|---|
| 7/10/2025 | Sold | $460,000-4.1%$179/sqft |
Source: | ||
| 6/16/2025 | Pending sale | $479,500$186/sqft |
Source: | ||
| 6/1/2025 | Listed for sale | $479,500+84.4%$186/sqft |
Source: | ||
| 7/27/2015 | Sold | $260,000-3.7%$101/sqft |
Source: | ||
| 5/27/2015 | Price change | $269,950-1.8%$105/sqft |
Source: LONG & FOSTER - ROANOKE OFFICE #0815523 Report a problem | ||
Public tax history
| Year | Property taxes | Tax assessment |
|---|---|---|
| 2025 | $4,590 +9.6% | $376,200 +9.6% |
| 2024 | $4,189 +9.9% | $343,400 +9.9% |
| 2023 | $3,814 +13.1% | $312,600 +13.1% |
Find assessor info on the county website
Neighborhood: Raleigh Court
Nearby schools
GreatSchools rating
- 3/10Fishburn Park Elementary SchoolGrades: PK-5Distance: 0.5 mi
- 2/10James Madison Middle SchoolGrades: 6-8Distance: 0.4 mi
- 3/10Patrick Henry High SchoolGrades: 9-12Distance: 0.5 mi
Schools provided by the listing agent
- Elementary: Fishburn Park
- Middle: James Madison
- High: Patrick Henry
Source: RVAR. This data may not be complete. We recommend contacting the local school district to confirm school assignments for this home.
Get pre-qualified for a loan
At Zillow Home Loans, we can pre-qualify you in as little as 5 minutes with no impact to your credit score.An equal housing lender. NMLS #10287.
Sell with ease on Zillow
Get a Zillow Showcase℠ listing at no additional cost and you could sell for —faster.
$478,500
2% more+$9,570
With Zillow Showcase(estimated)$488,070
