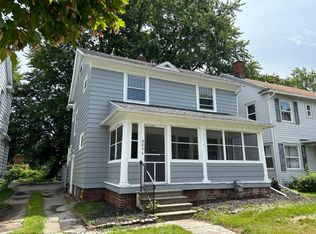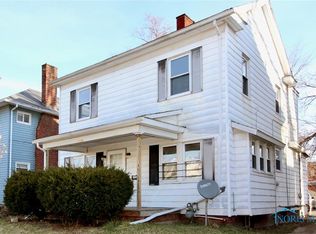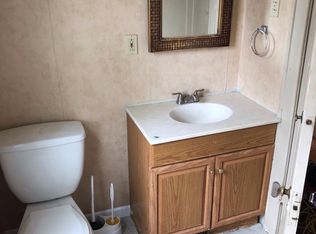Sold for $152,000
$152,000
2032 Perth St, Toledo, OH 43607
4beds
1,519sqft
Single Family Residence
Built in 1925
4,356 Square Feet Lot
$148,700 Zestimate®
$100/sqft
$1,520 Estimated rent
Home value
$148,700
$132,000 - $167,000
$1,520/mo
Zestimate® history
Loading...
Owner options
Explore your selling options
What's special
Completely renovated (2025) from top to bottom, 2032 Perth offers incredible value and strong ROI potential perfect as a primary home orinvestment. Just steps from UT, this 6-bed home (with 2 possible lower-level bedrooms) features a finished basement, updated plumbing,fixtures, flooring, lighting, furnace, and water heater. Enjoy a spacious family room, dining room with built-in buffet, large deck, and fencedbackyard. Don't miss this move-in ready opportunity in a prime location!
Zillow last checked: 8 hours ago
Listing updated: October 14, 2025 at 06:11am
Listed by:
Joseph Rigali 419-872-2410,
The Danberry Co
Bought with:
Kiara Madison-Sky Sexton, 2025002124
Howard Hanna
Source: NORIS,MLS#: 6133309
Facts & features
Interior
Bedrooms & bathrooms
- Bedrooms: 4
- Bathrooms: 2
- Full bathrooms: 1
- 1/2 bathrooms: 1
Primary bedroom
- Level: Upper
- Dimensions: 13 x 13
Bedroom 2
- Level: Upper
- Dimensions: 12 x 12
Bedroom 3
- Level: Upper
- Dimensions: 10 x 10
Bedroom 4
- Level: Upper
- Dimensions: 10 x 8
Dining room
- Level: Main
- Dimensions: 14 x 12
Family room
- Features: Fireplace
- Level: Main
- Dimensions: 25 x 13
Kitchen
- Level: Main
- Dimensions: 14 x 11
Mud room
- Level: Main
- Dimensions: 8 x 8
Other
- Level: Lower
- Dimensions: 10 x 10
Heating
- Forced Air, Natural Gas
Cooling
- Central Air
Appliances
- Included: Water Heater, Electric Range Connection
- Laundry: Electric Dryer Hookup
Features
- Pantry
- Flooring: Carpet, Vinyl
- Basement: Finished,Full
- Has fireplace: Yes
- Fireplace features: Family Room, Wood Burning
Interior area
- Total structure area: 1,519
- Total interior livable area: 1,519 sqft
Property
Parking
- Parking features: Concrete, Off Street, Driveway
- Has uncovered spaces: Yes
Features
- Patio & porch: Deck
Lot
- Size: 4,356 sqft
- Dimensions: 4,500
Details
- Parcel number: 0461437
Construction
Type & style
- Home type: SingleFamily
- Architectural style: Traditional
- Property subtype: Single Family Residence
Materials
- Vinyl Siding
- Roof: Shingle
Condition
- Year built: 1925
Utilities & green energy
- Electric: Circuit Breakers
- Sewer: Sanitary Sewer
- Water: Public
- Utilities for property: Cable Connected
Community & neighborhood
Security
- Security features: Smoke Detector(s)
Location
- Region: Toledo
- Subdivision: Evansdale
Other
Other facts
- Listing terms: Cash,Conventional,FHA,VA Loan
- Road surface type: Paved
Price history
| Date | Event | Price |
|---|---|---|
| 9/19/2025 | Sold | $152,000+7%$100/sqft |
Source: NORIS #6133309 Report a problem | ||
| 7/30/2025 | Contingent | $142,000$93/sqft |
Source: NORIS #6133309 Report a problem | ||
| 7/25/2025 | Listed for sale | $142,000+57.8%$93/sqft |
Source: NORIS #6133309 Report a problem | ||
| 2/6/2025 | Listing removed | $90,000$59/sqft |
Source: NORIS #6120917 Report a problem | ||
| 2/4/2025 | Listed for sale | $90,000$59/sqft |
Source: NORIS #6120917 Report a problem | ||
Public tax history
| Year | Property taxes | Tax assessment |
|---|---|---|
| 2024 | $1,907 +12.3% | $30,485 +17.9% |
| 2023 | $1,698 -0.1% | $25,865 |
| 2022 | $1,701 -2.3% | $25,865 |
Find assessor info on the county website
Neighborhood: Ottawa
Nearby schools
GreatSchools rating
- 4/10Old Orchard Elementary SchoolGrades: PK-8Distance: 0.8 mi
- 1/10Start High SchoolGrades: 9-12Distance: 2.7 mi
Schools provided by the listing agent
- Elementary: Old Orchard
- High: Start
Source: NORIS. This data may not be complete. We recommend contacting the local school district to confirm school assignments for this home.
Get pre-qualified for a loan
At Zillow Home Loans, we can pre-qualify you in as little as 5 minutes with no impact to your credit score.An equal housing lender. NMLS #10287.
Sell for more on Zillow
Get a Zillow Showcase℠ listing at no additional cost and you could sell for .
$148,700
2% more+$2,974
With Zillow Showcase(estimated)$151,674


