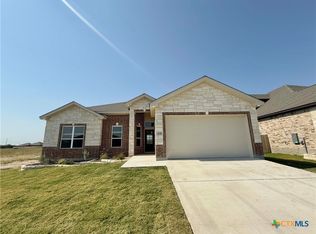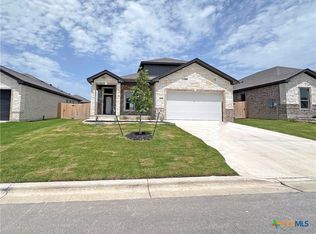Closed
Price Unknown
2032 Yarrow Rd, Temple, TX 76502
4beds
2,394sqft
Single Family Residence
Built in 2025
9,374.11 Square Feet Lot
$481,200 Zestimate®
$--/sqft
$2,341 Estimated rent
Home value
$481,200
$443,000 - $520,000
$2,341/mo
Zestimate® history
Loading...
Owner options
Explore your selling options
What's special
The Aria Plan | Carothers Executive Homes – Mesa Ridge
With 2,300+ sq. ft., the Aria offers 4 bedrooms, 2.5 baths, and a layout built for comfort and style. The living room features a beamed ceiling and electric fireplace, while the spacious kitchen flows into an oversized dining area—great for hosting.
A mud bench just outside the laundry room adds everyday convenience, and the master suite includes a spa-like bath and an enormous walk-in closet.
Located in Belton ISD near Lake Belton High, with easy access to parks, shopping, dining, and more in West Temple.
Zillow last checked: 8 hours ago
Listing updated: September 03, 2025 at 09:39am
Listed by:
Wendy Nichols 254-773-0600,
Carothers Executive Homes
Bought with:
Nicole Juarez, TREC #0639454
JD Walters Real Estate
Source: Central Texas MLS,MLS#: 577035 Originating MLS: Temple Belton Board of REALTORS
Originating MLS: Temple Belton Board of REALTORS
Facts & features
Interior
Bedrooms & bathrooms
- Bedrooms: 4
- Bathrooms: 3
- Full bathrooms: 2
- 1/2 bathrooms: 1
Heating
- Central, Electric
Cooling
- Central Air, Electric
Appliances
- Included: Dishwasher, Electric Cooktop, Electric Water Heater, Disposal, Oven, Plumbed For Ice Maker, Range Hood, Vented Exhaust Fan, Some Electric Appliances, Built-In Oven, Cooktop, Microwave
- Laundry: Inside, Laundry Room, Laundry Tub, Sink
Features
- Beamed Ceilings, Built-in Features, Tray Ceiling(s), Ceiling Fan(s), Crown Molding, Double Vanity, Entrance Foyer, Garden Tub/Roman Tub, Open Floorplan, Pull Down Attic Stairs, Recessed Lighting, Split Bedrooms, Separate Shower, Tub Shower, Walk-In Closet(s), Custom Cabinets, Granite Counters, Kitchen Island, Kitchen/Family Room Combo, Kitchen/Dining Combo, Pantry
- Flooring: Carpet, Ceramic Tile
- Attic: Pull Down Stairs
- Number of fireplaces: 1
- Fireplace features: Electric, Living Room
Interior area
- Total interior livable area: 2,394 sqft
Property
Parking
- Total spaces: 3
- Parking features: Garage
- Garage spaces: 3
Features
- Levels: One
- Stories: 1
- Patio & porch: Covered, Patio, Porch
- Exterior features: Covered Patio, Porch
- Pool features: None
- Fencing: Back Yard,Privacy
- Has view: Yes
- View description: None
- Body of water: None
Lot
- Size: 9,374 sqft
Details
- Parcel number: 509784
- Special conditions: Builder Owned
Construction
Type & style
- Home type: SingleFamily
- Architectural style: Traditional
- Property subtype: Single Family Residence
Materials
- Masonry, Spray Foam Insulation
- Foundation: Slab
- Roof: Composition,Shingle
Condition
- Under Construction
- New construction: Yes
- Year built: 2025
Details
- Builder name: Carothers Exec Homes
Utilities & green energy
- Sewer: Public Sewer
- Water: Public
- Utilities for property: Fiber Optic Available, High Speed Internet Available, Trash Collection Public
Community & neighborhood
Security
- Security features: Smoke Detector(s)
Community
- Community features: None
Location
- Region: Temple
- Subdivision: Mesa Rdg Ph I
HOA & financial
HOA
- Has HOA: Yes
- HOA fee: $250 annually
- Association name: Mesa Ridge HOA
Other
Other facts
- Listing agreement: Exclusive Right To Sell
- Listing terms: Cash,Conventional,FHA,Texas Vet,VA Loan
Price history
| Date | Event | Price |
|---|---|---|
| 8/29/2025 | Sold | -- |
Source: | ||
| 8/6/2025 | Pending sale | $479,000$200/sqft |
Source: | ||
| 6/19/2025 | Price change | $479,000+2.1%$200/sqft |
Source: | ||
| 4/18/2025 | Listed for sale | $469,000$196/sqft |
Source: | ||
Public tax history
| Year | Property taxes | Tax assessment |
|---|---|---|
| 2025 | $1,029 +44.7% | $42,867 +41% |
| 2024 | $711 +16.4% | $30,400 +14.3% |
| 2023 | $611 -8.6% | $26,600 |
Find assessor info on the county website
Neighborhood: 76502
Nearby schools
GreatSchools rating
- 6/10Tarver Elementary SchoolGrades: K-5Distance: 1.3 mi
- 5/10North Belton Middle SchoolGrades: 6-8Distance: 0.9 mi
- 7/10Lake Belton High SchoolGrades: 9-12Distance: 0.5 mi
Schools provided by the listing agent
- District: Belton ISD
Source: Central Texas MLS. This data may not be complete. We recommend contacting the local school district to confirm school assignments for this home.
Get a cash offer in 3 minutes
Find out how much your home could sell for in as little as 3 minutes with a no-obligation cash offer.
Estimated market value$481,200
Get a cash offer in 3 minutes
Find out how much your home could sell for in as little as 3 minutes with a no-obligation cash offer.
Estimated market value
$481,200

