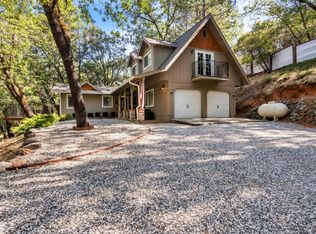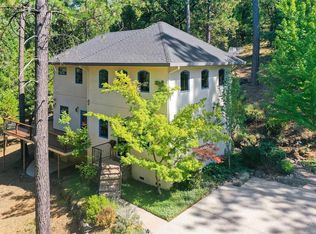Closed
$505,000
20328 Dog Bar Rd, Grass Valley, CA 95949
3beds
1,590sqft
Single Family Residence
Built in 1962
22.39 Acres Lot
$509,600 Zestimate®
$318/sqft
$2,417 Estimated rent
Home value
$509,600
$448,000 - $576,000
$2,417/mo
Zestimate® history
Loading...
Owner options
Explore your selling options
What's special
Nestled in the woods with a seasonal creek in your front yard, you'll find this quaint 1650 SF ranch style home and 200 SF detached art studio/bedroom above a detached 3 car garage/shop which all have been recently remodeled including Hardy siding, Anderson windows, Clear Doug fir trim, HVAC, plumbing and electrical, and new stainless steel appliances. This 22+ acres is very private yet only 12 minutes to Hwy 80 or Combie Rd. and Higgins corner. Opportunities for additional building, crops, and livestock.
Zillow last checked: 8 hours ago
Listing updated: September 30, 2025 at 04:55pm
Listed by:
Dan Kalt DRE #01866718 530-687-2246,
eXp Realty of Northern California, Inc.
Bought with:
Austin Prout, DRE #02075764
Coldwell Banker Grass Roots Realty
Source: MetroList Services of CA,MLS#: 225091176Originating MLS: MetroList Services, Inc.
Facts & features
Interior
Bedrooms & bathrooms
- Bedrooms: 3
- Bathrooms: 2
- Full bathrooms: 2
Primary bedroom
- Features: Walk-In Closet
Primary bathroom
- Features: Double Vanity, Stone, Tile, Window
Dining room
- Features: Dining/Living Combo
Kitchen
- Features: Granite Counters, Kitchen/Family Combo
Heating
- Propane, Central
Cooling
- Central Air, Zoned
Appliances
- Included: Free-Standing Refrigerator, Gas Cooktop, Gas Plumbed, Gas Water Heater, Ice Maker, Dishwasher, Disposal, ENERGY STAR Qualified Appliances
- Laundry: Laundry Room, Inside
Features
- Flooring: Carpet, Laminate, Tile
- Attic: Room
- Number of fireplaces: 1
- Fireplace features: Living Room, Wood Burning
Interior area
- Total interior livable area: 1,590 sqft
Property
Parking
- Total spaces: 2
- Parking features: Detached, Garage Faces Front, Guest, Gated, Driveway
- Garage spaces: 2
- Has uncovered spaces: Yes
Features
- Stories: 2
- Exterior features: Balcony, Entry Gate
- Fencing: Back Yard,Fenced,Front Yard,Gated Driveway/Sidewalks
Lot
- Size: 22.39 Acres
- Features: Low Maintenance
Details
- Additional structures: Shed(s)
- Parcel number: 027040001000
- Zoning description: res-ag
- Special conditions: Standard
Construction
Type & style
- Home type: SingleFamily
- Architectural style: Ranch
- Property subtype: Single Family Residence
Materials
- Ceiling Insulation, Cement Siding, Stucco, Frame, Wood
- Foundation: Slab
- Roof: Composition
Condition
- Year built: 1962
Utilities & green energy
- Sewer: Septic System
- Water: Well
- Utilities for property: Propane Tank Leased, Internet Available
Community & neighborhood
Location
- Region: Grass Valley
Other
Other facts
- Price range: $505K - $505K
- Road surface type: Paved
Price history
| Date | Event | Price |
|---|---|---|
| 9/29/2025 | Sold | $505,000-0.8%$318/sqft |
Source: MetroList Services of CA #225091176 Report a problem | ||
| 9/10/2025 | Pending sale | $509,000$320/sqft |
Source: MetroList Services of CA #225091176 Report a problem | ||
| 9/4/2025 | Price change | $509,000-3.8%$320/sqft |
Source: MetroList Services of CA #225091176 Report a problem | ||
| 8/21/2025 | Price change | $529,000-1.9%$333/sqft |
Source: MetroList Services of CA #225091176 Report a problem | ||
| 8/4/2025 | Price change | $539,000-1.8%$339/sqft |
Source: MetroList Services of CA #225091176 Report a problem | ||
Public tax history
| Year | Property taxes | Tax assessment |
|---|---|---|
| 2025 | $6,463 +2.1% | $601,259 +2% |
| 2024 | $6,328 +4.9% | $589,471 +2% |
| 2023 | $6,035 +2.1% | $577,914 +2% |
Find assessor info on the county website
Neighborhood: 95949
Nearby schools
GreatSchools rating
- 6/10Cottage Hill Elementary SchoolGrades: K-5Distance: 4.7 mi
- 6/10Magnolia Intermediate SchoolGrades: 6-8Distance: 4.7 mi
- 8/10Bear River High SchoolGrades: 9-12Distance: 5.1 mi
Get a cash offer in 3 minutes
Find out how much your home could sell for in as little as 3 minutes with a no-obligation cash offer.
Estimated market value$509,600
Get a cash offer in 3 minutes
Find out how much your home could sell for in as little as 3 minutes with a no-obligation cash offer.
Estimated market value
$509,600

