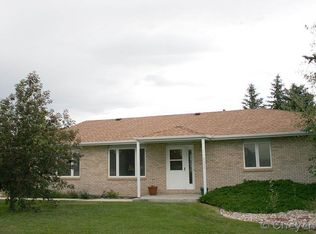Sold on 08/05/24
Price Unknown
2033 Concha Loop, Cheyenne, WY 82009
3beds
3,430sqft
Rural Residential, Residential
Built in 1992
4.42 Acres Lot
$744,600 Zestimate®
$--/sqft
$2,785 Estimated rent
Home value
$744,600
$692,000 - $804,000
$2,785/mo
Zestimate® history
Loading...
Owner options
Explore your selling options
What's special
Welcome to your dream home, a magnificent 3-bedroom, 3-bathroom estate just north of Cheyenne. Nestled in a serene and picturesque setting, this estate features three spacious and beautifully appointed bedrooms, each with closets that include built ins. The oversized 2-car garage provides additional storage, ideal for your vehicles and equipment. A grand barn with a 14 ft door, and 100 amp electric service offers versatility and convenience, with a goat run directly connected for ease of use. The greenhouse features multiple raised beds with automated timed irrigation for your gardening delight. The primary bath boasts granite countertops and a sumptuous jetted tub for ultimate relaxation, while the flooring throughout the home includes exquisite engineered wood on the upper level, luxurious hardwood on the main level, and custom tiling in the entryway and upper hall bathroom. The gourmet kitchen is a chef's dream with quartz countertops, hickory cabinets, and a spacious bar with seating for four, perfect for entertaining. Step outside to the Trex deck off the kitchen, complete with an awning sail shade, ideal for alfresco dining and unwinding amidst nature's beauty. The sunroom, located on the lower level, features low e windows and a cozy gas fireplace, providing year-round enjoyment. In the family room, a pellet stove with an auxiliary port for battery backup ensures use even during power outages. The generously sized laundry room on the lower level offers ample storage, and the basement includes a dry bar and extensive built-in storage shelves. The well system is equipped with double pressure tanks for superior reliability. The front pasture is fenced and cross-fenced, with the backyard adorned with an abundance of fruit-producing plants including strawberries, horseradish, rhubarb, asparagus, elderberries, mint, chives, parsley, apples, raspberries, currants, and plums. This meticulously maintained estate offers an unparalleled blend of contemporary amenities and rustic charm. Whether you seek space for hobbies, agricultural pursuits, or simply to savor the tranquility of country living, this home is your perfect sanctuary.
Zillow last checked: 8 hours ago
Listing updated: August 14, 2024 at 12:01pm
Listed by:
James Bowers 307-460-0563,
Coldwell Banker, The Property Exchange
Bought with:
Denise Osborn
Cheyenne Legacy Real Estate
Source: Cheyenne BOR,MLS#: 94022
Facts & features
Interior
Bedrooms & bathrooms
- Bedrooms: 3
- Bathrooms: 3
- Full bathrooms: 2
- 3/4 bathrooms: 1
Primary bedroom
- Level: Upper
- Area: 209
- Dimensions: 19 x 11
Bedroom 2
- Level: Upper
- Area: 156
- Dimensions: 13 x 12
Bedroom 3
- Level: Upper
- Area: 144
- Dimensions: 12 x 12
Bathroom 1
- Features: Full
- Level: Upper
Bathroom 2
- Features: Full
- Level: Upper
Bathroom 3
- Features: 3/4
- Level: Lower
Dining room
- Level: Main
- Area: 96
- Dimensions: 8 x 12
Family room
- Level: Lower
- Area: 434
- Dimensions: 31 x 14
Kitchen
- Level: Main
- Area: 120
- Dimensions: 10 x 12
Living room
- Level: Main
- Area: 255
- Dimensions: 17 x 15
Basement
- Area: 728
Heating
- Forced Air, Natural Gas
Appliances
- Included: Dishwasher, Dryer, Microwave, Range, Refrigerator, Washer
- Laundry: Lower Level
Features
- Eat-in Kitchen, Separate Dining, Stained Natural Trim, Solid Surface Countertops
- Flooring: Hardwood
- Basement: Partially Finished
- Number of fireplaces: 2
- Fireplace features: Two, Gas, Pellet Stove
Interior area
- Total structure area: 3,430
- Total interior livable area: 3,430 sqft
- Finished area above ground: 2,702
Property
Parking
- Total spaces: 2
- Parking features: 2 Car Attached
- Attached garage spaces: 2
Accessibility
- Accessibility features: None
Features
- Levels: Quad-Level
- Patio & porch: Deck
- Exterior features: Enclosed Sunroom-heat
Lot
- Size: 4.42 Acres
- Dimensions: 192,535
- Features: Backyard Sod/Grass, Drip Irrigation System
Details
- Additional structures: Outbuilding, Barn(s), Poultry Coop
- Parcel number: 14660810300200
- Special conditions: Arms Length Sale
- Horses can be raised: Yes
Construction
Type & style
- Home type: SingleFamily
- Property subtype: Rural Residential, Residential
Materials
- Brick, Wood/Hardboard
- Foundation: Basement
- Roof: Composition/Asphalt
Condition
- New construction: No
- Year built: 1992
Utilities & green energy
- Electric: Black Hills Energy
- Gas: Black Hills Energy
- Sewer: Septic Tank
- Water: Well
Green energy
- Energy efficient items: Ceiling Fan
Community & neighborhood
Location
- Region: Cheyenne
- Subdivision: Crystal Valley
Other
Other facts
- Listing agreement: N
- Listing terms: Cash,Conventional,FHA,VA Loan
Price history
| Date | Event | Price |
|---|---|---|
| 8/5/2024 | Sold | -- |
Source: | ||
| 7/12/2024 | Pending sale | $749,900$219/sqft |
Source: | ||
| 7/8/2024 | Listed for sale | $749,900$219/sqft |
Source: | ||
Public tax history
| Year | Property taxes | Tax assessment |
|---|---|---|
| 2024 | $3,281 +5.6% | $51,817 +3% |
| 2023 | $3,108 +13.2% | $50,296 +14.7% |
| 2022 | $2,745 +13.3% | $43,865 +12.5% |
Find assessor info on the county website
Neighborhood: 82009
Nearby schools
GreatSchools rating
- 5/10Prairie Wind ElementaryGrades: K-6Distance: 2.4 mi
- 6/10McCormick Junior High SchoolGrades: 7-8Distance: 2.7 mi
- 7/10Central High SchoolGrades: 9-12Distance: 2.7 mi
