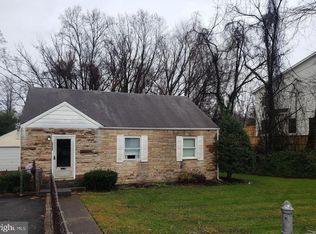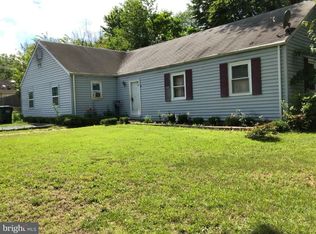Sold for $1,855,000
Street View
$1,855,000
2033 Griffith Rd, Falls Church, VA 22043
6beds
6,206sqft
Single Family Residence
Built in 2020
10,320 Square Feet Lot
$1,856,500 Zestimate®
$299/sqft
$7,251 Estimated rent
Home value
$1,856,500
$1.75M - $1.97M
$7,251/mo
Zestimate® history
Loading...
Owner options
Explore your selling options
What's special
One-of-a-kind this unique stucco modern farmhouse with 2 car attached garage located in charming, highly sought-after Pimmit Hills. Meticulously maintained this stunning home features mature landscaping, seclusion fencing, built-in closets, automatic blinds, and more! With a size over 6200+ square feet of thoughtfully designed living space, this home has 6 bedrooms and 5 baths for comfortable living and entertaining. Enter from a covered front porch to a welcoming open foyer followed by the connected living and dining room. proceed into beautiful large, open chef’s kitchen featuring Fulgor Milano appliances and a butler’s pantry with large walk-in pantry which will lead you to a large family room followed by a large bedroom/playroom/study room/library with modern barn door. Upstairs, a spacious primary suite with a custom walk-in closet and 3 more bedrooms with attached baths, home office through a sophisticated glass doors and more than spacious laundry room. The lower level has independent entrance from inside and provides a complete second kitchen, 5th bedroom, full bathroom, additional prefect room for in-home exercise room or secondary office and large rec room with rear walk-up. Retreat to a fully fenced, one of the kind private backyard with and patio. Across the street from Griffith Park and steps to Pimmit Park and minutes' walk through nature into Lemon Road Elementary! Moments from West Falls Church Metro, I-66 and I-495 Tyson’s, dining and entertainment!
Zillow last checked: 8 hours ago
Listing updated: November 24, 2025 at 10:50am
Listed by:
Lidiia Plaksiienko 202-262-3454,
Jobin Realty
Bought with:
Michael Gailey, 0225229052
Compass
Source: Bright MLS,MLS#: VAFX2265078
Facts & features
Interior
Bedrooms & bathrooms
- Bedrooms: 6
- Bathrooms: 5
- Full bathrooms: 5
- Main level bathrooms: 1
- Main level bedrooms: 1
Primary bedroom
- Features: Flooring - HardWood, Recessed Lighting, Cathedral/Vaulted Ceiling, Walk-In Closet(s), Built-in Features
- Level: Upper
Bedroom 2
- Features: Flooring - HardWood, Cathedral/Vaulted Ceiling, Recessed Lighting, Walk-In Closet(s), Attached Bathroom
- Level: Upper
Bedroom 3
- Features: Flooring - HardWood, Recessed Lighting, Jack and Jill Bathroom
- Level: Upper
Bedroom 4
- Features: Flooring - HardWood, Recessed Lighting, Jack and Jill Bathroom
- Level: Upper
Bedroom 5
- Features: Flooring - HardWood, Recessed Lighting, Attached Bathroom
- Level: Lower
Bedroom 6
- Features: Flooring - HardWood, Recessed Lighting
- Level: Main
Primary bathroom
- Features: Flooring - Ceramic Tile, Recessed Lighting, Double Sink, Soaking Tub
- Level: Upper
Dining room
- Features: Flooring - HardWood, Recessed Lighting
- Level: Main
Exercise room
- Features: Flooring - HardWood, Recessed Lighting
- Level: Lower
Family room
- Features: Flooring - HardWood, Recessed Lighting, Fireplace - Gas
- Level: Main
Foyer
- Features: Flooring - HardWood, Lighting - Pendants
- Level: Main
Other
- Features: Flooring - Ceramic Tile, Recessed Lighting
- Level: Main
Other
- Features: Flooring - Ceramic Tile, Recessed Lighting
- Level: Upper
Other
- Features: Flooring - Ceramic Tile, Recessed Lighting, Double Sink, Bathroom - Tub Shower, Jack and Jill Bathroom
- Level: Upper
Other
- Features: Flooring - Ceramic Tile, Recessed Lighting
- Level: Lower
Kitchen
- Features: Flooring - HardWood, Recessed Lighting, Countertop(s) - Quartz, Kitchen Island, Breakfast Bar, Lighting - Pendants, Kitchen - Gas Cooking
- Level: Main
Kitchen
- Features: Countertop(s) - Quartz, Recessed Lighting, Kitchen - Electric Cooking
- Level: Lower
Laundry
- Features: Flooring - Ceramic Tile, Recessed Lighting, Attic - Pull-Down Stairs
- Level: Upper
Living room
- Features: Flooring - HardWood, Recessed Lighting
- Level: Main
Mud room
- Features: Built-in Features, Flooring - HardWood
- Level: Main
Office
- Features: Flooring - HardWood, Recessed Lighting
- Level: Upper
Other
- Features: Flooring - HardWood, Countertop(s) - Quartz, Recessed Lighting, Pantry
- Level: Main
Recreation room
- Features: Flooring - HardWood, Recessed Lighting
- Level: Lower
Storage room
- Level: Lower
Heating
- Heat Pump, Forced Air, Natural Gas, Electric
Cooling
- Central Air, Electric
Appliances
- Included: Cooktop, Disposal, Extra Refrigerator/Freezer, Oven, Refrigerator, Six Burner Stove, Stainless Steel Appliance(s), Range Hood, Oven/Range - Electric, Microwave, Dishwasher, Dryer, Ice Maker, Oven/Range - Gas, Washer, Gas Water Heater
- Laundry: Upper Level, Laundry Room, Mud Room
Features
- 2nd Kitchen, Breakfast Area, Butlers Pantry, Family Room Off Kitchen, Open Floorplan, Kitchen - Gourmet, Kitchen Island, Primary Bath(s), Walk-In Closet(s), Bar, Attic, Built-in Features, Pantry, Recessed Lighting, Bathroom - Stall Shower, Bathroom - Tub Shower, Upgraded Countertops, 9'+ Ceilings, 2 Story Ceilings, Vaulted Ceiling(s)
- Flooring: Hardwood, Ceramic Tile, Wood
- Doors: French Doors, Double Entry
- Windows: Double Hung, Casement, Energy Efficient, Bay/Bow
- Basement: Full
- Number of fireplaces: 1
- Fireplace features: Gas/Propane
Interior area
- Total structure area: 6,366
- Total interior livable area: 6,206 sqft
- Finished area above ground: 4,276
- Finished area below ground: 1,930
Property
Parking
- Total spaces: 2
- Parking features: Garage Faces Front, Garage Door Opener, Electric Vehicle Charging Station(s), Attached, Driveway, On Street
- Attached garage spaces: 2
- Has uncovered spaces: Yes
- Details: Garage Sqft: 421
Accessibility
- Accessibility features: None
Features
- Levels: Three
- Stories: 3
- Patio & porch: Patio, Porch
- Exterior features: Play Equipment
- Pool features: None
- Fencing: Wood,Privacy
Lot
- Size: 10,320 sqft
- Features: Landscaped
Details
- Additional structures: Above Grade, Below Grade
- Parcel number: 0401 06G 0002
- Zoning: 140
- Special conditions: Standard
Construction
Type & style
- Home type: SingleFamily
- Architectural style: Contemporary
- Property subtype: Single Family Residence
Materials
- Stucco
- Foundation: Concrete Perimeter
- Roof: Architectural Shingle
Condition
- Excellent
- New construction: No
- Year built: 2020
Details
- Builder name: Green Valley Builders
Utilities & green energy
- Sewer: Public Sewer
- Water: Public
Community & neighborhood
Security
- Security features: Security System
Location
- Region: Falls Church
- Subdivision: Pimmit Hills
Other
Other facts
- Listing agreement: Exclusive Agency
- Listing terms: Cash,Conventional
- Ownership: Fee Simple
Price history
| Date | Event | Price |
|---|---|---|
| 11/14/2025 | Sold | $1,855,000-3.4%$299/sqft |
Source: | ||
| 10/22/2025 | Contingent | $1,920,000$309/sqft |
Source: | ||
| 10/10/2025 | Price change | $1,920,000-1.5%$309/sqft |
Source: | ||
| 9/2/2025 | Listed for sale | $1,950,000-2.5%$314/sqft |
Source: | ||
| 8/17/2025 | Listing removed | $1,999,999$322/sqft |
Source: | ||
Public tax history
| Year | Property taxes | Tax assessment |
|---|---|---|
| 2025 | $20,565 +8.3% | $1,779,010 +8.5% |
| 2024 | $18,988 +10.8% | $1,639,000 +7.9% |
| 2023 | $17,143 +1% | $1,519,070 +2.3% |
Find assessor info on the county website
Neighborhood: 22043
Nearby schools
GreatSchools rating
- 7/10Lemon Road Elementary SchoolGrades: PK-6Distance: 0.3 mi
- 7/10Kilmer Middle SchoolGrades: 7-8Distance: 1.5 mi
- 7/10Marshall High SchoolGrades: 9-12Distance: 0.8 mi
Schools provided by the listing agent
- Elementary: Lemon Road
- Middle: Kilmer
- High: Marshall
- District: Fairfax County Public Schools
Source: Bright MLS. This data may not be complete. We recommend contacting the local school district to confirm school assignments for this home.
Get a cash offer in 3 minutes
Find out how much your home could sell for in as little as 3 minutes with a no-obligation cash offer.
Estimated market value
$1,856,500

