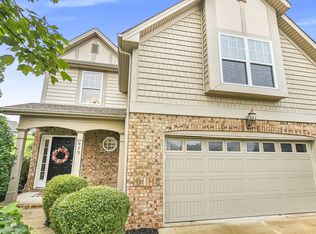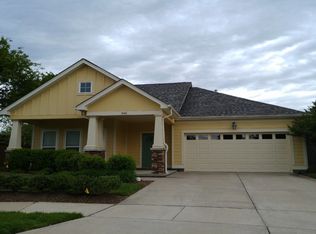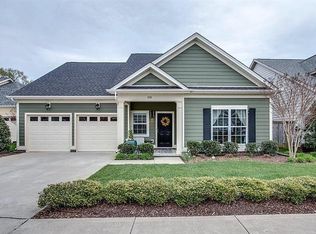Closed
$475,500
2033 Hidden Cove Rd, Mount Juliet, TN 37122
3beds
2,033sqft
Single Family Residence, Residential
Built in 2005
0.37 Acres Lot
$500,200 Zestimate®
$234/sqft
$2,491 Estimated rent
Home value
$500,200
$475,000 - $525,000
$2,491/mo
Zestimate® history
Loading...
Owner options
Explore your selling options
What's special
Legacy Park home with access to Providence pools! ~ 3 bedrooms ~ 2.5 baths ~ Formal dining room/ office with wainscoting ~ Open kitchen with plenty of counter space & cabinets ~ Hardwoods on both levels ~ 9' ceilings ~ Tray ceiling in owner's suite ~ Large primary walk-in closet ~ Large bonus room ~ Private Cul-de-sac location ~ Open Floor Plan ~ Oversized 2 car garage ~ Huge backyard! Driveway & back-patio being power washed this weekend. Walkable to Providence shopping, entertainment, & food.
Zillow last checked: 8 hours ago
Listing updated: March 14, 2023 at 01:12pm
Listing Provided by:
Ben Wilson 615-338-8280,
Team Wilson Real Estate Partners,
Whitney King 615-416-5442,
Team Wilson Real Estate Partners
Bought with:
Mena Faheem, 355372
BluePrint Realtors
Source: RealTracs MLS as distributed by MLS GRID,MLS#: 2487929
Facts & features
Interior
Bedrooms & bathrooms
- Bedrooms: 3
- Bathrooms: 3
- Full bathrooms: 2
- 1/2 bathrooms: 1
Bedroom 1
- Area: 204 Square Feet
- Dimensions: 17x12
Bedroom 2
- Area: 143 Square Feet
- Dimensions: 13x11
Bedroom 3
- Area: 168 Square Feet
- Dimensions: 14x12
Bonus room
- Area: 240 Square Feet
- Dimensions: 16x15
Dining room
- Area: 110 Square Feet
- Dimensions: 11x10
Kitchen
- Area: 120 Square Feet
- Dimensions: 12x10
Living room
- Area: 240 Square Feet
- Dimensions: 16x15
Heating
- Central, Electric
Cooling
- Central Air, Electric
Appliances
- Included: Dishwasher, Microwave, Electric Oven, Electric Range
- Laundry: Utility Connection
Features
- Ceiling Fan(s), Extra Closets, Walk-In Closet(s)
- Flooring: Carpet, Wood, Vinyl
- Basement: Crawl Space
- Has fireplace: No
Interior area
- Total structure area: 2,033
- Total interior livable area: 2,033 sqft
- Finished area above ground: 2,033
Property
Parking
- Total spaces: 2
- Parking features: Garage Faces Front, Driveway
- Attached garage spaces: 2
- Has uncovered spaces: Yes
Features
- Levels: Two
- Stories: 2
- Pool features: Association
Lot
- Size: 0.37 Acres
- Dimensions: 54.21 x 187.05 IRR
- Features: Level
Details
- Parcel number: 096C D 02800 000
- Special conditions: Standard
Construction
Type & style
- Home type: SingleFamily
- Property subtype: Single Family Residence, Residential
Materials
- Masonite
Condition
- New construction: No
- Year built: 2005
Utilities & green energy
- Sewer: Public Sewer
- Water: Public
- Utilities for property: Electricity Available, Water Available
Community & neighborhood
Security
- Security features: Smoke Detector(s)
Location
- Region: Mount Juliet
- Subdivision: Providence Ph B Sec 2
HOA & financial
HOA
- Has HOA: Yes
- HOA fee: $55 monthly
- Amenities included: Clubhouse, Playground, Pool, Trail(s)
- Services included: Recreation Facilities
Price history
| Date | Event | Price |
|---|---|---|
| 8/1/2025 | Listing removed | $500,000$246/sqft |
Source: | ||
| 6/27/2025 | Price change | $500,000-1%$246/sqft |
Source: | ||
| 6/17/2025 | Price change | $505,000-1%$248/sqft |
Source: | ||
| 6/7/2025 | Price change | $510,000-1%$251/sqft |
Source: | ||
| 5/21/2025 | Price change | $515,000-1%$253/sqft |
Source: | ||
Public tax history
| Year | Property taxes | Tax assessment |
|---|---|---|
| 2024 | $1,630 | $80,725 |
| 2023 | $1,630 | $80,725 |
| 2022 | $1,630 | $80,725 |
Find assessor info on the county website
Neighborhood: 37122
Nearby schools
GreatSchools rating
- 9/10Rutland Elementary SchoolGrades: PK-5Distance: 1 mi
- 8/10Gladeville Middle SchoolGrades: 6-8Distance: 5.2 mi
- 7/10Wilson Central High SchoolGrades: 9-12Distance: 6.2 mi
Schools provided by the listing agent
- Elementary: Rutland Elementary
- Middle: Gladeville Middle School
- High: Wilson Central High School
Source: RealTracs MLS as distributed by MLS GRID. This data may not be complete. We recommend contacting the local school district to confirm school assignments for this home.
Get a cash offer in 3 minutes
Find out how much your home could sell for in as little as 3 minutes with a no-obligation cash offer.
Estimated market value$500,200
Get a cash offer in 3 minutes
Find out how much your home could sell for in as little as 3 minutes with a no-obligation cash offer.
Estimated market value
$500,200


