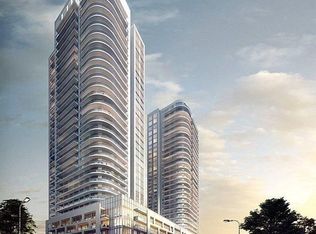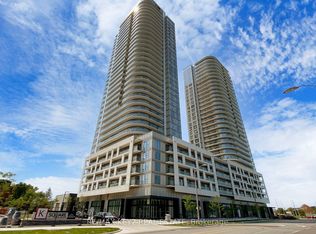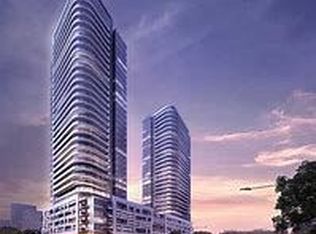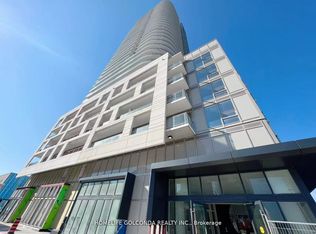BRAND NEW 1+DEN CONDO FEATURING PREMIUM AMENITIES This brand new 1 + den, 1-bathroom condo offers 600 SQFT of thoughtfully designed living space with upgraded finishes, tall ceilings, and abundant natural light. Perfect for professionals, couples, or small families seeking modern comfort and access to premium building amenities. KEY PROPERTY DETAILS: - Type: Condo - Bedrooms: 1+ Den - Bathrooms: 1 - Size: 600 SQFT - Parking: 1 spot included - Availability: Immediately UNIT AMENITIES: - Condition: Brand new, never lived in, offering a fresh start for residents. - Kitchen: Upgraded kitchen with built-in appliances, stone/granite countertops and upgraded backsplash for a sleek, modern look. - Dishwasher: Convenient and efficient for everyday use. - Microwave: Included for your cooking needs. - Furnishings: Delivered unfurnished, allowing full personalization. - Ceilings: 10.5-foot ceilings, creating a spacious and airy atmosphere. - Flooring: Vinyl flooring, durable and stylish for everyday living. - Bathrooms: Upgraded with modern fixtures and finishes. - Closets: Regular-sized closets, organized and practical for daily storage. - Laundry: Ensuite laundry, providing in-unit washer/dryer access. - Climate Control: Personal thermostat, allowing customized temperature settings. - Layout: Open concept floor plan, maximizing space and flow between living, dining, and kitchen areas. - Balcony: Private balcony, offering outdoor space with city and conservation views. - Natural Light: Large windows ensure tons of natural light throughout the unit. BUILDING AMENITIES: - BBQ Area/Terrace: Outdoor cooking and dining space for residents. - Party Room: Stylish venue for hosting private events and celebrations. - Guest Suites: On-site suites available for visiting family or friends. - Gym: Fully equipped fitness center with cardio machines, weights, and training areas. - Indoor Child Play Area: Safe and dedicated play zone for children. - Library: Quiet reading and study area for residents. - Outdoor Patio: Communal outdoor seating area for relaxation and socializing. - Rec Room: Recreation lounge with space for games and leisure activities. - Yoga Studio: Dedicated studio for yoga, meditation, and fitness classes. - Concierge: Professional front desk service offering security, package handling, and resident assistance. - Dining Room: Shared dining space for gatherings and community events. NEIGHBORHOOD: Kennedy Road in Scarborough is a major thoroughfare that connects diverse residential, commercial, and cultural areas. The neighborhood features a mix of detached homes, townhouses, and apartment buildings, alongside convenient shopping plazas and local businesses. Families benefit from proximity to schools, parks, and community centers, while commuters enjoy easy access to TTC bus routes, Kennedy subway station, and GO Transit. With its blend of urban convenience and community amenities, Kennedy Road offers a dynamic and accessible lifestyle. Schedule your private showing today to experience it firsthand. Tenants will be responsible for all utilities. This brand new condo comes with 1 parking space.
This property is off market, which means it's not currently listed for sale or rent on Zillow. This may be different from what's available on other websites or public sources.



