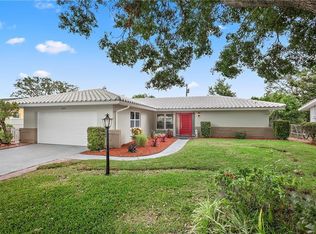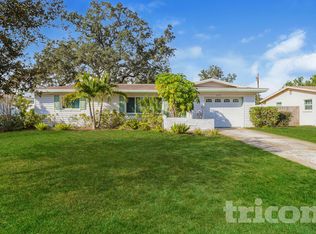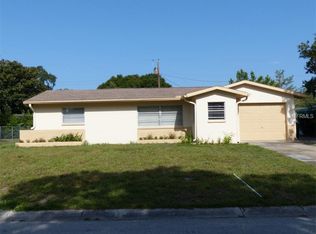Sold for $429,000
$429,000
2033 Little Neck Rd, Clearwater, FL 33755
2beds
1,098sqft
Single Family Residence
Built in 1970
7,701 Square Feet Lot
$402,200 Zestimate®
$391/sqft
$2,260 Estimated rent
Home value
$402,200
$362,000 - $446,000
$2,260/mo
Zestimate® history
Loading...
Owner options
Explore your selling options
What's special
One or more photo(s) has been virtually staged. Welcome to this meticulously renovated and energy efficient gem, offering a blend of modern upgrades and classic charm located in a NON-FLOOD ZONE. Nestled in a picturesque setting with a beautifully landscaped front yard and an expansive backyard, this home is perfect for those who desire proximity to Clearwater Beach and Downtown Dunedin. This 2 bedroom, 2 bathroom home was extensively remodeled and redesigned in 2018/2019 with quality upgrades, including a 2019 roof, NEW kitchen with high-end appliances, NEW bathrooms, NEW AC System with multi-split units and Google thermostats in each room, NEW double pane windows and doors, NEW tankless Water Heater (Stiebel Eltron) – energy-efficient and never runs out of hot water, NEW fence for added privacy, NEW hurricane shutters for peace of mind during storm season, and NEW sprinkler system (Orbit B.Hyve) using well water for year-round lush green grass. The open-concept floor plan greets you with a light-filled living room featuring a bay window that showcases the manicured front lawn. The kitchen is a chef’s delight, and the spacious backyard is a blank canvas, perfect for adding a pool and foundation for building your dream outdoor oasis. This energy-efficient home is designed to save you money! With double-pane windows, new attic insulation, and an ultra-efficient AC system, you will see significant savings on your electric bill. The new roof and hurricane shutters also offer significant home insurance discounts. As if that weren't enough, this home offers peace of mind with its elevated location. Sitting well above flood zones, flood insurance is not required, saving you additional on your monthly expenses. Additional features include a screened-in and newly tiled porch, perfect for savoring your morning coffee, enjoying happy hour, and entertaining family and friends in comfort. Come see this amazing home and fall in love the moment you step inside!
Zillow last checked: 8 hours ago
Listing updated: June 09, 2025 at 06:10pm
Listing Provided by:
Michelle Menke Fife 727-543-9660,
KELLER WILLIAMS ST PETE REALTY 727-894-1600
Bought with:
Dennis Poulette, Jr, 3514782
EXP REALTY LLC
Source: Stellar MLS,MLS#: TB8305012 Originating MLS: Suncoast Tampa
Originating MLS: Suncoast Tampa

Facts & features
Interior
Bedrooms & bathrooms
- Bedrooms: 2
- Bathrooms: 2
- Full bathrooms: 2
Primary bedroom
- Features: Storage Closet
- Level: First
- Area: 192 Square Feet
- Dimensions: 12x16
Kitchen
- Level: First
- Area: 144 Square Feet
- Dimensions: 12x12
Living room
- Level: First
- Area: 221 Square Feet
- Dimensions: 13x17
Heating
- Electric
Cooling
- Ductless
Appliances
- Included: Cooktop, Dishwasher, Range, Range Hood, Refrigerator, Tankless Water Heater, Washer, Water Purifier
- Laundry: In Garage
Features
- Ceiling Fan(s), Crown Molding, Kitchen/Family Room Combo, Open Floorplan, Primary Bedroom Main Floor, Thermostat
- Flooring: Luxury Vinyl
- Doors: Sliding Doors
- Windows: Window Treatments, Hurricane Shutters
- Has fireplace: No
Interior area
- Total structure area: 1,784
- Total interior livable area: 1,098 sqft
Property
Parking
- Total spaces: 2
- Parking features: Garage - Attached
- Attached garage spaces: 2
Features
- Levels: One
- Stories: 1
- Patio & porch: Enclosed, Patio, Screened
- Exterior features: Garden, Irrigation System, Lighting, Private Mailbox, Sidewalk
- Fencing: Fenced,Vinyl
- Has view: Yes
- View description: Garden
Lot
- Size: 7,701 sqft
- Dimensions: 70 x 110
Details
- Parcel number: 022915983160000910
- Special conditions: None
Construction
Type & style
- Home type: SingleFamily
- Property subtype: Single Family Residence
Materials
- Block
- Foundation: Slab
- Roof: Shingle
Condition
- Completed
- New construction: No
- Year built: 1970
Utilities & green energy
- Sewer: Public Sewer
- Water: Public, Well
- Utilities for property: Cable Available, Electricity Connected, Natural Gas Available, Public, Sprinkler Well, Water Connected
Community & neighborhood
Location
- Region: Clearwater
- Subdivision: WINDSOR PARK 2ND ADD
HOA & financial
HOA
- Has HOA: No
Other fees
- Pet fee: $0 monthly
Other financial information
- Total actual rent: 0
Other
Other facts
- Listing terms: Cash,Conventional,FHA,VA Loan
- Ownership: Fee Simple
- Road surface type: Asphalt
Price history
| Date | Event | Price |
|---|---|---|
| 11/15/2024 | Sold | $429,000$391/sqft |
Source: | ||
| 10/27/2024 | Pending sale | $429,000$391/sqft |
Source: | ||
| 10/17/2024 | Listed for sale | $429,000$391/sqft |
Source: | ||
| 10/9/2024 | Pending sale | $429,000$391/sqft |
Source: | ||
| 9/27/2024 | Listed for sale | $429,000+2.4%$391/sqft |
Source: | ||
Public tax history
| Year | Property taxes | Tax assessment |
|---|---|---|
| 2024 | $5,330 +124.4% | $323,590 +95.5% |
| 2023 | $2,375 +3.5% | $165,527 +3% |
| 2022 | $2,296 -0.7% | $160,706 +3% |
Find assessor info on the county website
Neighborhood: Winsor Park
Nearby schools
GreatSchools rating
- 3/10Dunedin Elementary SchoolGrades: PK-5Distance: 0.7 mi
- 9/10Dunedin Highland Middle SchoolGrades: 6-8Distance: 0.8 mi
- 4/10Dunedin High SchoolGrades: 9-12Distance: 2.3 mi
Get a cash offer in 3 minutes
Find out how much your home could sell for in as little as 3 minutes with a no-obligation cash offer.
Estimated market value
$402,200


