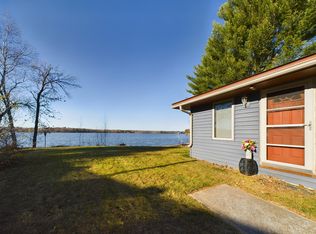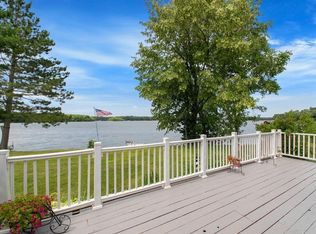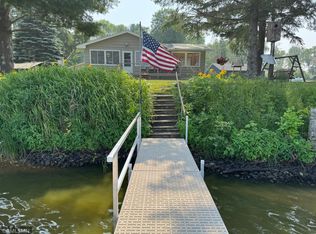Closed
$625,000
2033 Pine Knoll Rd, Mora, MN 55051
3beds
3,556sqft
Single Family Residence
Built in 2004
2.58 Acres Lot
$618,400 Zestimate®
$176/sqft
$2,294 Estimated rent
Home value
$618,400
$587,000 - $649,000
$2,294/mo
Zestimate® history
Loading...
Owner options
Explore your selling options
What's special
The home everyone has been waiting for on the point of Pine Knoll Rd on Knife Lake is available. Gorgeous 3BR, 2BA built Mathison Construction open concept home is amazing. Meticulously maintained so bring your pickiest buyers they will not be disappointed from the Gregoria Heart Pine wood floors to the soaring 18 ft ceilings. Enjoy the larger three season porch & panoramic views of woods and lake. Plenty of room to store the lake toys in the 24x24 attached 2 car garage. Over 600 ft of lake frontage so privacy is a huge plus while enjoying the outdoors. Don't miss this great home.
Zillow last checked: 8 hours ago
Listing updated: August 30, 2025 at 11:30am
Listed by:
Lonnie S. Ness 612-390-0851,
RE/MAX Select, Inc.
Bought with:
Deborah J. Larson
Edina Realty, Inc.
Source: NorthstarMLS as distributed by MLS GRID,MLS#: 6719147
Facts & features
Interior
Bedrooms & bathrooms
- Bedrooms: 3
- Bathrooms: 2
- Full bathrooms: 2
Bedroom 1
- Level: Main
- Area: 176 Square Feet
- Dimensions: 11x16
Bedroom 2
- Level: Upper
- Area: 391 Square Feet
- Dimensions: 17x23
Bedroom 3
- Level: Upper
- Area: 187 Square Feet
- Dimensions: 11x17
Bathroom
- Level: Main
- Area: 66 Square Feet
- Dimensions: 6x11
Bathroom
- Level: Upper
- Area: 50 Square Feet
- Dimensions: 5x10
Deck
- Level: Main
- Area: 240 Square Feet
- Dimensions: 12x20
Dining room
- Level: Main
- Area: 121 Square Feet
- Dimensions: 11x11
Foyer
- Level: Main
- Area: 88 Square Feet
- Dimensions: 8x11
Kitchen
- Level: Main
- Area: 121 Square Feet
- Dimensions: 11x11
Laundry
- Level: Main
- Area: 55 Square Feet
- Dimensions: 5x11
Living room
- Level: Main
- Area: 209 Square Feet
- Dimensions: 11x19
Storage
- Level: Main
- Area: 220 Square Feet
- Dimensions: 11x20
Other
- Level: Main
- Area: 247 Square Feet
- Dimensions: 13x19
Walk in closet
- Level: Main
- Area: 66 Square Feet
- Dimensions: 6x11
Heating
- Forced Air
Cooling
- Central Air
Appliances
- Included: Air-To-Air Exchanger, Dishwasher, ENERGY STAR Qualified Appliances, Gas Water Heater, Water Osmosis System, Microwave, Range, Refrigerator, Washer, Water Softener Owned
Features
- Basement: Block,Daylight,Drain Tiled,Drainage System,Sump Basket,Sump Pump,Unfinished
- Fireplace features: Free Standing, Gas, Living Room, Stone
Interior area
- Total structure area: 3,556
- Total interior livable area: 3,556 sqft
- Finished area above ground: 2,466
- Finished area below ground: 0
Property
Parking
- Total spaces: 5
- Parking features: Attached, Gravel, Insulated Garage
- Attached garage spaces: 2
- Uncovered spaces: 3
- Details: Garage Dimensions (24x24), Garage Door Height (8), Garage Door Width (16)
Accessibility
- Accessibility features: Doors 36"+
Features
- Levels: Two
- Stories: 2
- Patio & porch: Deck, Enclosed, Side Porch
- Pool features: None
- Fencing: None
- Has view: Yes
- View description: East, Lake, North, Panoramic, See Remarks, South, West
- Has water view: Yes
- Water view: Lake
- Waterfront features: Lake Front, Waterfront Elevation(4-10), Waterfront Num(33002800), Lake Bottom(Gravel, Hard, Reeds, Rocky, Sand, Soft, Undeveloped, Weeds), Lake Acres(1259), Lake Depth(15)
- Body of water: Knife
Lot
- Size: 2.58 Acres
- Dimensions: 244 x 460
- Features: Irregular Lot, Many Trees
Details
- Additional structures: Boat House
- Foundation area: 1090
- Parcel number: 100326500
- Zoning description: Residential-Single Family
Construction
Type & style
- Home type: SingleFamily
- Property subtype: Single Family Residence
Materials
- Aluminum Siding, Steel Siding, Block, Frame
- Roof: Age Over 8 Years
Condition
- Age of Property: 21
- New construction: No
- Year built: 2004
Utilities & green energy
- Electric: 200+ Amp Service
- Gas: Propane
- Sewer: Private Sewer, Tank with Drainage Field
- Water: Drilled, Private, Well
Community & neighborhood
Location
- Region: Mora
- Subdivision: Pine Knoll Add
HOA & financial
HOA
- Has HOA: No
Price history
| Date | Event | Price |
|---|---|---|
| 8/29/2025 | Sold | $625,000+0%$176/sqft |
Source: | ||
| 7/16/2025 | Pending sale | $624,900$176/sqft |
Source: | ||
| 7/8/2025 | Listed for sale | $624,900$176/sqft |
Source: | ||
Public tax history
| Year | Property taxes | Tax assessment |
|---|---|---|
| 2025 | $8,227 +0.5% | $649,300 -2.6% |
| 2024 | $8,187 +9.5% | $666,800 +19.1% |
| 2023 | $7,475 -1.9% | $559,900 |
Find assessor info on the county website
Neighborhood: 55051
Nearby schools
GreatSchools rating
- 8/10Trailview Elementary SchoolGrades: PK-6Distance: 6 mi
- 8/10Mora SecondaryGrades: 7-12Distance: 6.7 mi
- NAFairview Elementary SchoolGrades: PK-2Distance: 7.4 mi
Get a cash offer in 3 minutes
Find out how much your home could sell for in as little as 3 minutes with a no-obligation cash offer.
Estimated market value$618,400
Get a cash offer in 3 minutes
Find out how much your home could sell for in as little as 3 minutes with a no-obligation cash offer.
Estimated market value
$618,400


