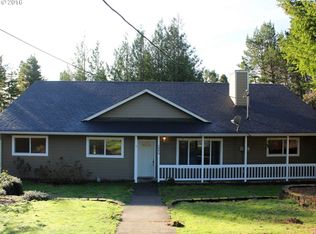Sold
Zestimate®
$539,500
2034 45th St, Florence, OR 97439
3beds
1,434sqft
Residential, Single Family Residence
Built in 1968
0.53 Acres Lot
$539,500 Zestimate®
$376/sqft
$2,252 Estimated rent
Home value
$539,500
$513,000 - $566,000
$2,252/mo
Zestimate® history
Loading...
Owner options
Explore your selling options
What's special
Charming 3-Bedroom Home with Modern Upgrades!This beautiful 3-bedroom, 2-bathroom home has been fully remodeled and is move-in ready! With 1,434 sq. ft. of living space, you’ll love the open floor plan and fresh new look.Enjoy brand-new LVP flooring, a new roof, and fresh paint inside and out. The kitchen features solid surface countertops and stainless steel appliances, perfect for cooking up your favorite meals. The primary suite has a large walk-in closet, a gorgeous tile shower, and a relaxing soaking tub.You’ll also love the spacious laundry room and the huge ½-acre lot, offering plenty of space for RV parking or even adding an ADU. All this in a great city location!
Zillow last checked: 8 hours ago
Listing updated: November 13, 2025 at 07:35am
Listed by:
Justin Young 541-999-0615,
Coldwell Banker Coast Real Est
Bought with:
Mike Blankenship, 201218079
TR Hunter Real Estate
Source: RMLS (OR),MLS#: 688800781
Facts & features
Interior
Bedrooms & bathrooms
- Bedrooms: 3
- Bathrooms: 2
- Full bathrooms: 2
- Main level bathrooms: 2
Primary bedroom
- Level: Main
Heating
- Forced Air
Appliances
- Included: Dishwasher, Free-Standing Range, Free-Standing Refrigerator, Electric Water Heater
- Laundry: Laundry Room
Features
- Soaking Tub, Kitchen Island
- Flooring: Vinyl
- Windows: Vinyl Frames
- Basement: Crawl Space
Interior area
- Total structure area: 1,434
- Total interior livable area: 1,434 sqft
Property
Parking
- Total spaces: 2
- Parking features: Driveway, RV Access/Parking, Garage Door Opener, Attached
- Attached garage spaces: 2
- Has uncovered spaces: Yes
Features
- Levels: One
- Stories: 1
- Patio & porch: Patio, Porch
- Exterior features: Yard
- Has view: Yes
- View description: Trees/Woods
Lot
- Size: 0.53 Acres
- Features: Cul-De-Sac, Level, Private, SqFt 20000 to Acres1
Details
- Additional structures: RVParking
- Parcel number: 0783090
- Zoning: LR
Construction
Type & style
- Home type: SingleFamily
- Property subtype: Residential, Single Family Residence
Materials
- Board & Batten Siding, Lap Siding
- Roof: Composition
Condition
- Updated/Remodeled
- New construction: No
- Year built: 1968
Utilities & green energy
- Sewer: Public Sewer
- Water: Public
- Utilities for property: Cable Connected, Other Internet Service
Community & neighborhood
Location
- Region: Florence
- Subdivision: Pacific Pines
Other
Other facts
- Listing terms: Cash,Conventional,VA Loan
- Road surface type: Concrete, Gravel
Price history
| Date | Event | Price |
|---|---|---|
| 11/13/2025 | Sold | $539,500$376/sqft |
Source: | ||
| 10/23/2025 | Pending sale | $539,500$376/sqft |
Source: | ||
| 8/25/2025 | Listed for sale | $539,500$376/sqft |
Source: | ||
| 8/8/2025 | Pending sale | $539,500$376/sqft |
Source: | ||
| 6/13/2025 | Price change | $539,500-4.5%$376/sqft |
Source: | ||
Public tax history
| Year | Property taxes | Tax assessment |
|---|---|---|
| 2025 | $2,934 +3% | $215,010 +3% |
| 2024 | $2,849 +2.8% | $208,748 +3% |
| 2023 | $2,770 +4.2% | $202,668 +3% |
Find assessor info on the county website
Neighborhood: 97439
Nearby schools
GreatSchools rating
- 6/10Siuslaw Elementary SchoolGrades: K-5Distance: 1.4 mi
- 7/10Siuslaw Middle SchoolGrades: 6-8Distance: 1.2 mi
- 2/10Siuslaw High SchoolGrades: 9-12Distance: 1 mi
Schools provided by the listing agent
- Elementary: Siuslaw
- Middle: Siuslaw
- High: Siuslaw
Source: RMLS (OR). This data may not be complete. We recommend contacting the local school district to confirm school assignments for this home.

Get pre-qualified for a loan
At Zillow Home Loans, we can pre-qualify you in as little as 5 minutes with no impact to your credit score.An equal housing lender. NMLS #10287.
