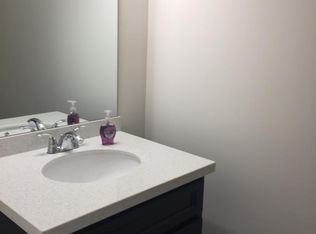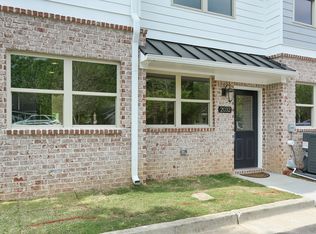New townhome built 2016, great intown living near the Chattahoochee River! Very convenient location. Hardwood floors, open floor plan - cool kitchen and baths -granite and stainless steel. Recently painted a beautiful color and like new. Gated community connected to walking trail to Riverside Park. Two car garage parking on main level opens to spacious kitchen. Lots of additional guest parking for community. There's a private dog walk and community is adjacent to entrance of Chattahoochee River Trail and only 1.4 MILES from New Moores Mill Shopping District & Publix. Down Payment Assistance May Be Available!
This property is off market, which means it's not currently listed for sale or rent on Zillow. This may be different from what's available on other websites or public sources.

