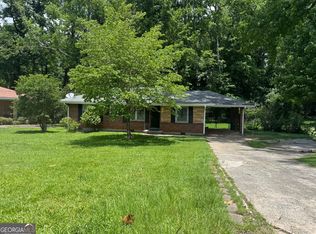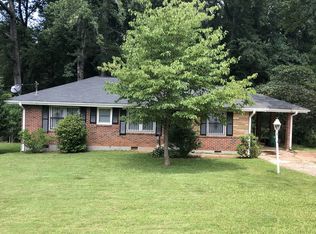Bright and sunny new windows with all of your hidden touches brought to mind, this 3 bedroom, 2 bath home nestled in the heart of East Atlanta. As you enter the front door, you are greeted with a large and open living room and dining room areas which feature the original, restained hardwood floors, delicately placed recessed lighting and hand-picked light fixtures. As your journey continues, you will enter the kitchen which had chefs in mind. The Spanish tile backsplash contrasts with the granite counters and perfectly white cabinets. You will be amazed by how much storage this kitchen has to offer. Beyond the kitchen and as you exit the home, you will find a large back deck which leads you to a large and level, fenced back yard. The hallway bathroom is highly stylized with contrasting shower tile adding dimension through combining patterns.
This property is off market, which means it's not currently listed for sale or rent on Zillow. This may be different from what's available on other websites or public sources.

