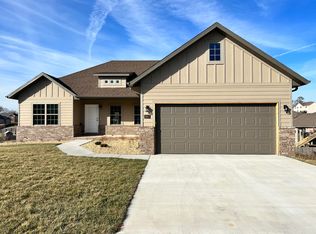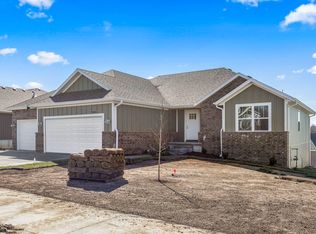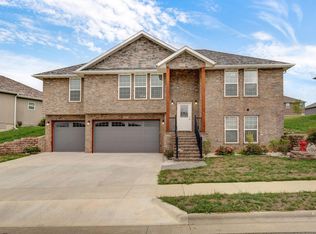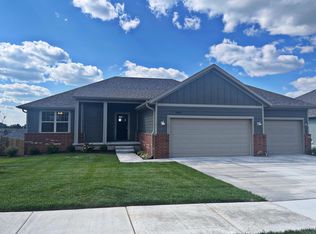Closed
Price Unknown
2034 Bull Run Road, Ozark, MO 65721
3beds
1,738sqft
Single Family Residence
Built in 2023
0.28 Acres Lot
$314,700 Zestimate®
$--/sqft
$1,877 Estimated rent
Home value
$314,700
$299,000 - $330,000
$1,877/mo
Zestimate® history
Loading...
Owner options
Explore your selling options
What's special
Welcome to 2034 Bull Run, a beautifully designed home built in 2023, located in the highly sought after Elk Valley Estates neighborhood in Ozark, MO. This 3 bedroom, 2 bathroom gem offers a perfect blend of modern style and timeless charm, and is one of the most affordable newer builds in Ozark, priced at just $285,000.As you step inside, you'll be greeted by an open concept living area featuring vaulted ceilings, recessed lighting throughout, and abundant natural light, creating a warm and inviting atmosphere. The living areas and bedrooms are outfitted with elegant engineered hardwood flooring, while the bathrooms and laundry room feature durable and stylish tile flooring. The spacious formal dining room is perfect for hosting gatherings. The kitchen is a true highlight, boasting brand new stainless steel appliances, granite countertops, a large farmhouse sink, and a breakfast bar, making it a chef's delight.The primary suite is a serene retreat with a spacious walk in closet and a luxurious en suite bathroom featuring a stunning floor to ceiling tiled shower and dual vanities. Two additional bedrooms provide plenty of space for family, guests, or a home office.Step outside to enjoy a large backyard, perfect for outdoor entertaining, gardening, or simply enjoying the Missouri seasons. The covered patio offers a peaceful space for morning coffee or evening relaxation, and the charming covered front porch adds wonderful curb appeal and a cozy spot to greet guests.Located in Elk Valley Estates, this neighborhood is known for its peaceful ambiance and convenient access to top rated schools, shopping, dining, and Hwy 65. Built with quality and attention to detail, this 2023 construction offers the peace of mind that comes with a newer home.Don't miss your chance to own this stunning, nearly new property at an unbeatable price in one of Ozark's premier neighborhoods! Schedule your showing today!
Zillow last checked: 8 hours ago
Listing updated: February 28, 2025 at 05:47pm
Listed by:
Samantha Cherry 417-307-8815,
EXP Realty LLC
Bought with:
Holt Homes Group, 2008011324
Keller Williams
Source: SOMOMLS,MLS#: 60284254
Facts & features
Interior
Bedrooms & bathrooms
- Bedrooms: 3
- Bathrooms: 2
- Full bathrooms: 2
Heating
- Forced Air, Central, Natural Gas
Cooling
- Central Air, Ceiling Fan(s)
Appliances
- Included: Dishwasher, Gas Water Heater, Free-Standing Gas Oven, Microwave, Disposal
- Laundry: Main Level, W/D Hookup
Features
- Granite Counters, High Ceilings, Walk-In Closet(s), Walk-in Shower
- Flooring: Tile, Engineered Hardwood
- Windows: Tilt-In Windows, Double Pane Windows
- Has basement: No
- Attic: Access Only:No Stairs
- Has fireplace: No
Interior area
- Total structure area: 1,738
- Total interior livable area: 1,738 sqft
- Finished area above ground: 1,738
- Finished area below ground: 0
Property
Parking
- Total spaces: 2
- Parking features: Driveway, On Street, Garage Faces Front, Garage Door Opener
- Attached garage spaces: 2
- Has uncovered spaces: Yes
Features
- Levels: One
- Stories: 1
- Patio & porch: Covered, Front Porch, Rear Porch
- Exterior features: Rain Gutters
Lot
- Size: 0.28 Acres
- Features: Curbs
Details
- Parcel number: 110735001011003000
Construction
Type & style
- Home type: SingleFamily
- Property subtype: Single Family Residence
Materials
- Frame, Vinyl Siding, Lap Siding, Concrete
- Foundation: Brick/Mortar, Poured Concrete, Crawl Space
- Roof: Composition
Condition
- Year built: 2023
Utilities & green energy
- Sewer: Public Sewer
- Water: Public
Green energy
- Energy efficient items: Appliances, High Efficiency - 90%+
Community & neighborhood
Security
- Security features: Carbon Monoxide Detector(s), Smoke Detector(s)
Location
- Region: Ozark
- Subdivision: Elk Valley Est
HOA & financial
HOA
- HOA fee: $100 annually
Other
Other facts
- Listing terms: Cash,VA Loan,FHA,Conventional
Price history
| Date | Event | Price |
|---|---|---|
| 2/26/2025 | Sold | -- |
Source: | ||
| 1/15/2025 | Pending sale | $279,900$161/sqft |
Source: | ||
| 1/13/2025 | Price change | $279,900-1.8%$161/sqft |
Source: | ||
| 12/31/2024 | Listed for sale | $285,000$164/sqft |
Source: | ||
Public tax history
| Year | Property taxes | Tax assessment |
|---|---|---|
| 2025 | $3,799 -1.1% | $61,370 |
| 2024 | $3,841 +618.7% | $61,370 +617.8% |
| 2023 | $534 -0.2% | $8,550 |
Find assessor info on the county website
Neighborhood: 65721
Nearby schools
GreatSchools rating
- 8/10South Elementary SchoolGrades: K-4Distance: 1 mi
- 6/10Ozark Jr. High SchoolGrades: 8-9Distance: 2.1 mi
- 8/10Ozark High SchoolGrades: 9-12Distance: 2.5 mi
Schools provided by the listing agent
- Elementary: OZ South
- Middle: Ozark
- High: Ozark
Source: SOMOMLS. This data may not be complete. We recommend contacting the local school district to confirm school assignments for this home.



