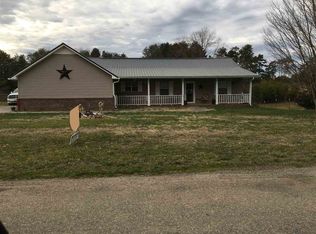New construction in Talbott, over 1800 sqft on one level, main level garage, trey ceilings, open plan concept, located in county, no city taxes,only county taxes.
This property is off market, which means it's not currently listed for sale or rent on Zillow. This may be different from what's available on other websites or public sources.

