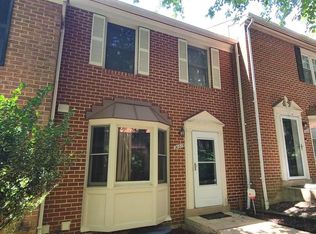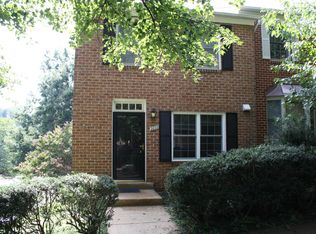Location! Location! Location! Amazing 3 bedrooms, 3 bathrooms, townhome in Henson Park As you enter the main level, you're greeted by a bright and beautiful kitchen featuring stainless steel appliances, crown molding, and a charming bay window. The open-concept living and dining area with natural light, leads to the low-maintenance Armadillo composite deck, perfect for outdoor grilling or unwinding. Upstairs, you'll discover two spacious bedrooms, including a master suite with an updated bathroom, along with a second large bedroom and another full bathroom. On the same level, there's a stacked, front-load washer and dryer for added convenience, with an additional washer/dryer hookup available in the basement. The lower level boasts updated flooring, a third bedroom, a full bathroom that connects to extra storage space, and a separate living area complete with a wet bar and wine fridge. Step outside onto the fully fenced herringbone stone paver patio. 2 assigned parking spots in the back of the home. Conveniently located near the 395 express lanes, Shirlington, Columbia Pike, and Amazon headquarters, this property offers both comfort and convenience. Tenant must have agent! First Month, Security Deposit due at signing of lease. Tenant pays all utilities.
This property is off market, which means it's not currently listed for sale or rent on Zillow. This may be different from what's available on other websites or public sources.

