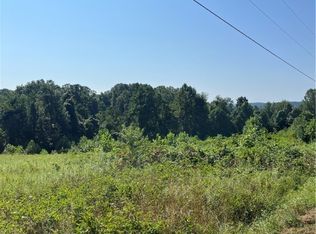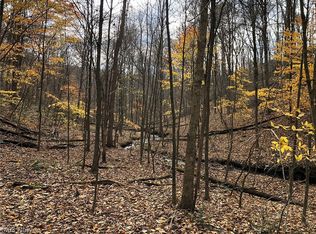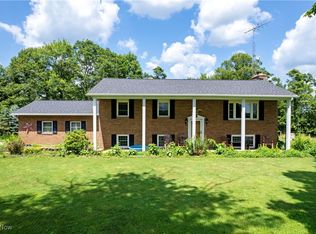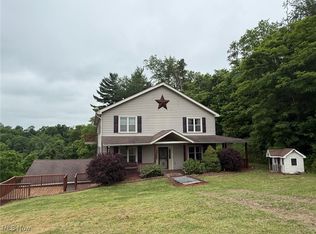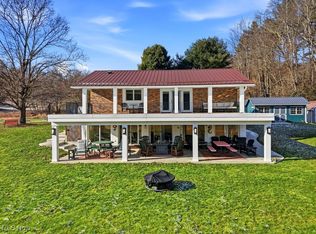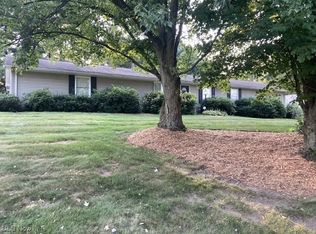Nestled on 5 acres of serene countryside. This beautiful, well-maintained 3-bedroom, 3.5 bathroom home offers a perfect blend of modern updates and rustic charm. The spacious layout features custom Thomasville cabinets in the kitchen, creating a chef's dream. The main floor has an open layout and the back deck invites you out for cookouts and relaxation. Upstairs the spacious master and guest suites are perfect for family gatherings, with laundry close by for convenience. The full basement provides ample storage or potential living space. The home has a 3 car attached garage, space for all your needs. Horse lovers will appreciate the included horse barn with 6 stalls, a washroom and a tack room. Enjoy the convenience of included appliances and unwind in your private hot tub. This country retreat is ready for you to call it home.
For sale
Price cut: $7.9K (11/17)
$475,000
2035 Timber Rd, Bergholz, OH 43908
3beds
4,184sqft
Est.:
Single Family Residence
Built in 2013
5 Acres Lot
$-- Zestimate®
$114/sqft
$-- HOA
What's special
- 180 days |
- 378 |
- 17 |
Zillow last checked: 8 hours ago
Listing updated: November 18, 2025 at 06:33am
Listing Provided by:
Ashley Benning 941-769-2223 abenning@cutlerhomes.com,
Cutler Real Estate
Source: MLS Now,MLS#: 5141571 Originating MLS: Stark Trumbull Area REALTORS
Originating MLS: Stark Trumbull Area REALTORS
Tour with a local agent
Facts & features
Interior
Bedrooms & bathrooms
- Bedrooms: 3
- Bathrooms: 4
- Full bathrooms: 3
- 1/2 bathrooms: 1
- Main level bathrooms: 1
Primary bedroom
- Description: Spacious suite, his/hers walk-in closets,Flooring: Luxury Vinyl Tile
- Level: Second
- Dimensions: 31 x 10
Bedroom
- Description: Flooring: Luxury Vinyl Tile
- Level: Second
- Dimensions: 13 x 10
Bedroom
- Description: Guest suite w/private bathroom,Flooring: Luxury Vinyl Tile
- Level: Second
- Dimensions: 22 x 14
Primary bathroom
- Description: Flooring: Luxury Vinyl Tile
- Level: Second
- Dimensions: 8 x 12
Bathroom
- Description: Flooring: Luxury Vinyl Tile
- Level: First
- Dimensions: 5 x 7
Bathroom
- Description: Flooring: Luxury Vinyl Tile
- Level: Second
- Dimensions: 11 x 5
Dining room
- Description: sunk-in alcoves,Flooring: Luxury Vinyl Tile
- Level: First
- Dimensions: 10 x 11
Kitchen
- Description: Built-in bar, upgraded appliances, custom Thomasville cabinets,Flooring: Luxury Vinyl Tile
- Level: First
- Dimensions: 19 x 10
Laundry
- Description: Flooring: Luxury Vinyl Tile
- Level: Second
- Dimensions: 5 x 5
Living room
- Description: Spacious, new floor, new paint,Flooring: Luxury Vinyl Tile
- Level: First
- Dimensions: 31 x 15
Heating
- Forced Air, Gas
Cooling
- Central Air
Appliances
- Included: Dryer, Dishwasher, Disposal, Microwave, Range, Refrigerator, Washer
- Laundry: Washer Hookup, Gas Dryer Hookup, Laundry Room, Upper Level
Features
- Breakfast Bar, Ceiling Fan(s), Chandelier, Crown Molding, His and Hers Closets, Laminate Counters, Multiple Closets, Pantry, Natural Woodwork, Walk-In Closet(s)
- Windows: Double Pane Windows
- Basement: Full,Concrete,Walk-Out Access
- Has fireplace: No
Interior area
- Total structure area: 4,184
- Total interior livable area: 4,184 sqft
- Finished area above ground: 2,168
- Finished area below ground: 2,016
Property
Parking
- Total spaces: 3
- Parking features: Concrete, Driveway, Garage, Gravel
- Garage spaces: 3
Features
- Levels: Two
- Stories: 2
- Patio & porch: Rear Porch, Deck, Front Porch
- Exterior features: Garden, Private Yard, Rain Gutters, Storage
- Has spa: Yes
- Spa features: Hot Tub
- Has view: Yes
- View description: Rural
Lot
- Size: 5 Acres
- Dimensions: 356 x 618
- Features: Agricultural, Back Yard, Dead End, Farm, Front Yard, Horse Property, Landscaped, Private, Secluded, Few Trees
Details
- Additional structures: Barn(s), Outbuilding, Stable(s), Shed(s)
- Parcel number: 180000002.000
- Horses can be raised: Yes
- Horse amenities: Barn, Stable(s)
Construction
Type & style
- Home type: SingleFamily
- Architectural style: Conventional
- Property subtype: Single Family Residence
Materials
- Block, Vinyl Siding
- Foundation: Block, Slab
- Roof: Metal
Condition
- Updated/Remodeled
- Year built: 2013
Utilities & green energy
- Sewer: Septic Tank
- Water: Well
Green energy
- Energy efficient items: HVAC, Water Heater, Windows
Community & HOA
Community
- Security: Smoke Detector(s)
HOA
- Has HOA: No
Location
- Region: Bergholz
Financial & listing details
- Price per square foot: $114/sqft
- Tax assessed value: $193,500
- Annual tax amount: $2,177
- Date on market: 7/21/2025
- Cumulative days on market: 124 days
- Listing terms: Cash,Conventional,FHA,USDA Loan,VA Loan
Estimated market value
Not available
Estimated sales range
Not available
Not available
Price history
Price history
| Date | Event | Price |
|---|---|---|
| 11/17/2025 | Price change | $475,000-1.6%$114/sqft |
Source: | ||
| 10/16/2025 | Price change | $482,900-0.4%$115/sqft |
Source: | ||
| 9/12/2025 | Price change | $485,000-2%$116/sqft |
Source: | ||
| 8/28/2025 | Price change | $494,900-1%$118/sqft |
Source: | ||
| 8/11/2025 | Price change | $499,900-3.9%$119/sqft |
Source: | ||
Public tax history
Public tax history
| Year | Property taxes | Tax assessment |
|---|---|---|
| 2024 | $2,073 -5.1% | $67,730 |
| 2023 | $2,184 -12.7% | $67,730 |
| 2022 | $2,503 +19.9% | $67,730 +0.4% |
Find assessor info on the county website
BuyAbility℠ payment
Est. payment
$2,852/mo
Principal & interest
$2302
Property taxes
$384
Home insurance
$166
Climate risks
Neighborhood: 43908
Nearby schools
GreatSchools rating
- 3/10Dellroy Elementary SchoolGrades: PK-5Distance: 8.7 mi
- 7/10Carrollton High SchoolGrades: 6-12Distance: 9.4 mi
- NACarrollton Elementary SchoolGrades: PK-5Distance: 8.7 mi
Schools provided by the listing agent
- District: Edison LSD - 4102 (Jefferson)
Source: MLS Now. This data may not be complete. We recommend contacting the local school district to confirm school assignments for this home.
- Loading
- Loading
