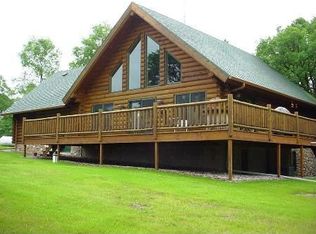Closed
$425,000
20357 Harmony Rd, Fergus Falls, MN 56537
3beds
3,192sqft
Single Family Residence
Built in 1994
1.5 Acres Lot
$449,600 Zestimate®
$133/sqft
$3,042 Estimated rent
Home value
$449,600
$427,000 - $472,000
$3,042/mo
Zestimate® history
Loading...
Owner options
Explore your selling options
What's special
Beautiful Modern Farmhouse nestled on 1 1/2 wooded acres 8 miles North of Fergus Falls, close to Jewett Lake! The owners designed this home with great attention to detail, design, & function - making this a perfect country setting & convenient location! Enjoy the views from the gorgeous wrap-around porch, all living spaces, plus trails and gardens. Main level offers impressive foyer hall with open staircase, half bath, well designed office with built-ins, a laundry/mud room with more built-ins for storage + pet shower, a grand size living room open to the formal dining room or library, and fabulous eat-in kitchen. Three bedrooms and 2 baths are located on the 2nd story - the master bedroom offers 2 closets & ensuite. Lower walk-out level features family room with wood burning stove - glass sliding door to patio, a bonus room/craft room with potential for 4th bedroom, full bath, utility room, plus storage room. Attached & detached garage w/bonus room. A true Gem! Call for a tour.
Zillow last checked: 8 hours ago
Listing updated: July 09, 2024 at 07:17pm
Listed by:
Susan Mohagen 218-731-7376,
Mohagen Real Estate, Inc.
Bought with:
NON-RMLS
Non-MLS
Source: NorthstarMLS as distributed by MLS GRID,MLS#: 6273802
Facts & features
Interior
Bedrooms & bathrooms
- Bedrooms: 3
- Bathrooms: 4
- Full bathrooms: 2
- 3/4 bathrooms: 1
- 1/2 bathrooms: 1
Bedroom 1
- Level: Upper
- Area: 165.2 Square Feet
- Dimensions: 14x11.8
Bedroom 2
- Level: Upper
- Area: 147.06 Square Feet
- Dimensions: 12.9X11.4
Bedroom 3
- Level: Upper
- Area: 116.15 Square Feet
- Dimensions: 11.5X10.1
Bedroom 4
- Level: Lower
- Area: 135.6 Square Feet
- Dimensions: 12X11.3
Dining room
- Level: Main
- Area: 136.85 Square Feet
- Dimensions: 11.9X11.5
Family room
- Level: Lower
- Area: 360 Square Feet
- Dimensions: 24X15
Kitchen
- Level: Main
- Area: 205.2 Square Feet
- Dimensions: 18X11.4
Laundry
- Level: Main
- Area: 88.14 Square Feet
- Dimensions: 11.3X7.8
Living room
- Level: Main
- Area: 250.92 Square Feet
- Dimensions: 16.4X15.3
Office
- Level: Main
- Area: 85.84 Square Feet
- Dimensions: 11.6X7.4
Storage
- Level: Lower
Utility room
- Level: Lower
Heating
- Forced Air, Heat Pump, Wood Stove
Cooling
- Central Air, Heat Pump
Appliances
- Included: Dishwasher, Dryer, Electronic Air Filter, Electric Water Heater, Water Osmosis System, Range, Refrigerator, Washer, Water Softener Owned
Features
- Basement: Egress Window(s),Finished,Full,Walk-Out Access
- Number of fireplaces: 1
- Fireplace features: Wood Burning Stove
Interior area
- Total structure area: 3,192
- Total interior livable area: 3,192 sqft
- Finished area above ground: 2,128
- Finished area below ground: 1,064
Property
Parking
- Total spaces: 4
- Parking features: Attached, Detached
- Attached garage spaces: 4
Accessibility
- Accessibility features: None
Features
- Levels: Two
- Stories: 2
- Patio & porch: Wrap Around
Lot
- Size: 1.50 Acres
- Dimensions: Irregular 1.5 acres
Details
- Additional structures: Additional Garage, Storage Shed
- Foundation area: 1064
- Parcel number: 22000990554000
- Lease amount: $0
- Zoning description: Residential-Single Family
Construction
Type & style
- Home type: SingleFamily
- Property subtype: Single Family Residence
Materials
- Vinyl Siding
- Foundation: Wood
- Roof: Asphalt
Condition
- Age of Property: 30
- New construction: No
- Year built: 1994
Utilities & green energy
- Electric: Circuit Breakers
- Gas: Electric, Wood
- Sewer: Private Sewer
- Water: Drilled, Private, Well
Community & neighborhood
Location
- Region: Fergus Falls
- Subdivision: Prestons West Acres
HOA & financial
HOA
- Has HOA: No
Price history
| Date | Event | Price |
|---|---|---|
| 7/7/2023 | Sold | $425,000$133/sqft |
Source: | ||
| 5/5/2023 | Pending sale | $425,000$133/sqft |
Source: | ||
| 10/31/2022 | Listed for sale | $425,000$133/sqft |
Source: | ||
Public tax history
| Year | Property taxes | Tax assessment |
|---|---|---|
| 2024 | $2,536 +2.1% | $344,500 +4.9% |
| 2023 | $2,484 +4% | $328,500 +19.5% |
| 2022 | $2,388 +7% | $274,800 |
Find assessor info on the county website
Neighborhood: 56537
Nearby schools
GreatSchools rating
- 7/10Cleveland Elementary SchoolGrades: 2-4Distance: 8.6 mi
- 8/10Kennedy Middle SchoolGrades: 5-8Distance: 8.7 mi
- 8/10Kennedy High SchoolGrades: 9-12Distance: 8.7 mi
Get pre-qualified for a loan
At Zillow Home Loans, we can pre-qualify you in as little as 5 minutes with no impact to your credit score.An equal housing lender. NMLS #10287.
