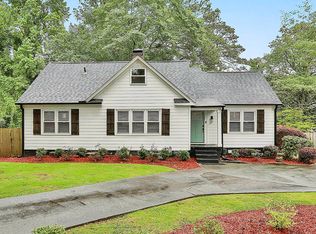This large brick ranch was updated in '15 w/new bathrooms + kitchen and yet, it is priced just above homes in the area that need total reno. As such, it is sold AS-IS. Most of the expensive things are done but it still needs some TLC! It is on the larger size both in square footage and lot size for the area. It has a great floor plan, light and space. Open kitchen w/breakfast bar and nook. Granite counters. Full laundry rm Large owner's suite w/double vanities and walk in closet. 1/2 acre lot = amazing privacy. Unfinished basement = great storage.
This property is off market, which means it's not currently listed for sale or rent on Zillow. This may be different from what's available on other websites or public sources.
