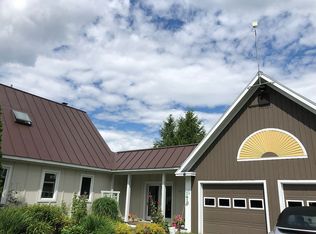PRIVATE 3 bedroom home on 10 beautiful acres with views of Mt. Mansfield the Worcester Mountain Range and more. All day sun exposure makes this home easy to heat and amazing views from sunrise to sunset. 28' Deck perfect for entertaining or just enjoying the view. The House is an open floor plan, Living/Dining and Kitchen all facing the beautiful views through large windows. You'll find 2 bedrooms and full bath on main living area. In the finished basement there's a Entryway mudroom, family room, bedroom, full bath/laundry and utilities closet. A double flue exposed brick chimney. Heat with propane forced hot air or the efficient and beautiful Hearthstone Manchester woodstove. The Barn/Garage is a one bay with a full overheard loft for storage. Many perennial plants. VIEWS, SUN, PRIVATE 2.2 miles up country road. PLEASE CALL TO REQUEST ADDITIONAL INFORMATION 802-472-6374 OR SET UP VIEWING request link to see youtube videos:Marilyn.rogerson@gmail.com
This property is off market, which means it's not currently listed for sale or rent on Zillow. This may be different from what's available on other websites or public sources.
