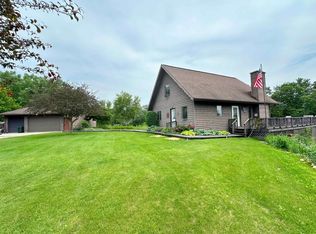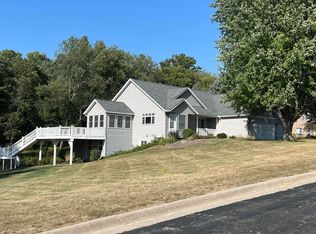Exceptional Timber Frame Home - This Frank Lloyd Wright Inspired Home Is Located On 3 Private, Wooded Acres Just Outside The City Limits Of Decorah. The Home Epitomizes Wright'S Sense Of Shelter, Using Materials Of Nature, And A Floor Plan That Creates A Relaxed Lifestyle. "Main Floor" - Designed For Family Living And Entertaining. The Recently Remodeled Country-Size Kitchen Is A Dream Come True With Rich Cabinetry, Gorgeous Granite Tops, Premium Appliances, And Tile Flooring. Plenty Of Room For Cooking, Baking, Storage, And Meal Time With Large Sit Down Island And Wonderful Breakfast Area With Outstanding Outdoor Views. The Formal Dining Room Provides Plenty Of Space For Extended Family To Enjoy Holiday Meals And Conversation. After Enjoying Fun Winter Outdoor Time, Relax In The Living Room While Warming Up Near The Radiant Wood Burner. Four Comfortable Bedrooms Are Perfect For The Kids/Guests And Are Complimented With Two Full Baths. "Upstairs" - A Master Suite Of World-Class Amenities. 19 X 25 Bedroom With A Secluded Deck, Romantic Fireplace, Gigantic Bath Complete With Spa, Huge Dressing Room/Closet, And Very Handy Office/Den. Topping It Off Is An Observatory For Star Gazing! Lower Level Remodeled In 2006, The Lower Level Is Perfect For Overnight Guests And Family Fun. Comes Equipped With A Large Family/Rec Room, High-End Kitchenette, Spacious Bedroom/Craft Room, Full Bath, Plenty Of Storage, And Walkout To Outside Paradise. "Outside" - A Convenient Shop/Studio, Decks, Stamped Patio, Fire Pit, And More. This Property Is Ideal For Those Who Love The Outdoors. "Garage" - Space For 6 Cars And/Or Equipment, Tools, Toys And More. Arrange Your Personal Introduction To This Extremely Fine Property By Calling To Set Your Viewing Today!
This property is off market, which means it's not currently listed for sale or rent on Zillow. This may be different from what's available on other websites or public sources.


