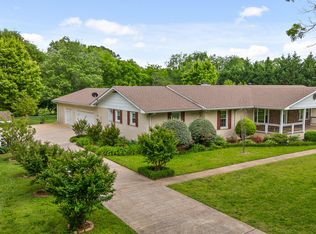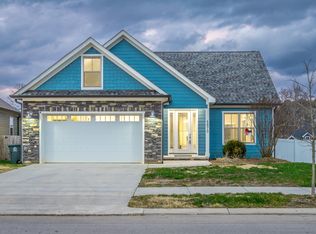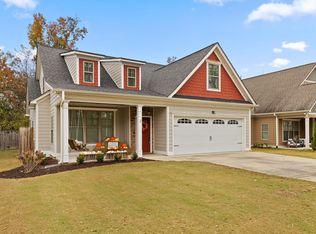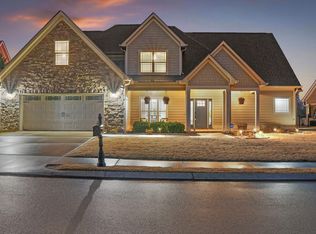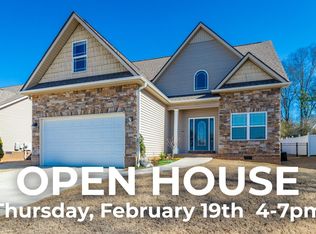NEW PRICE AND PRICED OVER $90,000 BELOW MOST RECENT APPRAISAL! This property is a private 3.24- acre estate just minutes from everything!
Discover a rare opportunity to own a private, gated estate on 3.24fully fenced acres just minutes from Hamilton Place Mall, I-75, the airport, and major employers. This spacious 5 bedroom, 2.5 bath home offers over 3100 square feet of thoughtfully designed living space with a flowing layout, abundant natural light, and flexible rooms for work, guests, or hobbies.
Enjoy peaceful outdoor living with a welcoming wraparound porch, expansive yard, and unmatched privacy rarely found this close to city conveniences. Inside, the home features hardwood flooring, an open kitchen with large island and pantry, generous living and dining areas, and a primary suite with dual walk-in closets and spa-style bath. A large bonus room with half bath provides endless options for a media room, hone office, or guest retreat.
Recent major updates include a newer roof, two HVAC systems (one newly replaced), and move-in ready condition, offering peace of mind for the next owner.
If you've bee searching for space, privacy, and convenience in one property- this is it!
Contingent
Price cut: $51K (12/29)
$699,000
2036 Hickory Valley Rd, Chattanooga, TN 37421
5beds
3,139sqft
Est.:
Single Family Residence
Built in 2005
3.24 Acres Lot
$650,000 Zestimate®
$223/sqft
$-- HOA
What's special
Welcoming wraparound porchNewer roofExpansive yardUnmatched privacyAbundant natural lightHardwood flooringPrivate gated estate
- 79 days |
- 172 |
- 3 |
Zillow last checked: 8 hours ago
Listing updated: February 12, 2026 at 08:10am
Listed by:
Sabrena Smedley 423-432-4115,
Sabrena Realty Associates LLC 423-499-7780
Source: Greater Chattanooga Realtors,MLS#: 1524718
Facts & features
Interior
Bedrooms & bathrooms
- Bedrooms: 5
- Bathrooms: 3
- Full bathrooms: 2
- 1/2 bathrooms: 1
Primary bedroom
- Level: First
Bedroom
- Level: First
Bedroom
- Level: First
Bedroom
- Level: First
Primary bathroom
- Level: First
Bathroom
- Level: First
Other
- Level: Second
Bonus room
- Level: Second
Dining room
- Level: First
Kitchen
- Level: First
Laundry
- Level: First
Living room
- Level: First
Heating
- Central, Electric
Cooling
- Central Air, Electric
Appliances
- Included: Dishwasher, Free-Standing Electric Range, Microwave, Refrigerator
- Laundry: Laundry Room
Features
- Ceiling Fan(s), Double Vanity, Eat-in Kitchen, High Speed Internet, Kitchen Island, Pantry, Walk-In Closet(s), Separate Shower, Tub/shower Combo, Separate Dining Room
- Flooring: Carpet, Ceramic Tile, Hardwood
- Has basement: No
- Number of fireplaces: 1
- Fireplace features: Electric, Living Room
Interior area
- Total structure area: 3,139
- Total interior livable area: 3,139 sqft
- Finished area above ground: 3,139
Property
Parking
- Total spaces: 2
- Parking features: Concrete, Garage, Off Street
- Carport spaces: 2
Features
- Levels: Two
- Stories: 2
- Patio & porch: Front Porch, Porch, Wrap Around, Porch - Covered
- Exterior features: Dog Run, Private Yard, Rain Gutters
- Pool features: None
- Spa features: None
- Fencing: Back Yard,Fenced,Full,Front Yard,Gate,Perimeter
Lot
- Size: 3.24 Acres
- Dimensions: 141134 sq ft
- Features: Cleared, Few Trees, Level, Open Lot
Details
- Additional structures: None
- Parcel number: 148l A 035.01
- Special conditions: Standard
Construction
Type & style
- Home type: SingleFamily
- Architectural style: Contemporary
- Property subtype: Single Family Residence
Materials
- Cement Siding
- Foundation: Block
- Roof: Shingle
Condition
- New construction: No
- Year built: 2005
Utilities & green energy
- Sewer: Public Sewer
- Water: Public
- Utilities for property: Cable Available, Electricity Connected, Phone Available, Sewer Connected, Underground Utilities, Water Connected
Community & HOA
Community
- Features: None
- Subdivision: None
HOA
- Has HOA: No
Location
- Region: Chattanooga
Financial & listing details
- Price per square foot: $223/sqft
- Tax assessed value: $325,700
- Annual tax amount: $3,653
- Date on market: 2/12/2026
- Listing terms: Cash,Conventional
- Road surface type: Paved
Estimated market value
$650,000
$618,000 - $683,000
$3,288/mo
Price history
Price history
| Date | Event | Price |
|---|---|---|
| 2/12/2026 | Contingent | $699,000$223/sqft |
Source: Greater Chattanooga Realtors #1524718 Report a problem | ||
| 2/12/2026 | Listed for sale | $699,000$223/sqft |
Source: Greater Chattanooga Realtors #1524718 Report a problem | ||
| 1/8/2026 | Contingent | $699,000$223/sqft |
Source: Greater Chattanooga Realtors #1524718 Report a problem | ||
| 12/29/2025 | Price change | $699,000-6.8%$223/sqft |
Source: Greater Chattanooga Realtors #1524718 Report a problem | ||
| 12/2/2025 | Listed for sale | $750,000-3.8%$239/sqft |
Source: Greater Chattanooga Realtors #1524718 Report a problem | ||
| 10/23/2025 | Listing removed | $780,000$248/sqft |
Source: | ||
| 9/6/2025 | Price change | $780,000-7%$248/sqft |
Source: Greater Chattanooga Realtors #1512570 Report a problem | ||
| 7/10/2025 | Price change | $839,000-6.7%$267/sqft |
Source: Greater Chattanooga Realtors #1512570 Report a problem | ||
| 5/9/2025 | Listed for sale | $899,000-2.8%$286/sqft |
Source: Greater Chattanooga Realtors #1512570 Report a problem | ||
| 4/10/2025 | Listing removed | $925,000$295/sqft |
Source: | ||
| 3/21/2025 | Price change | $925,000-2.6%$295/sqft |
Source: Greater Chattanooga Realtors #1507205 Report a problem | ||
| 2/10/2025 | Listed for sale | $950,000$303/sqft |
Source: Greater Chattanooga Realtors #1507205 Report a problem | ||
Public tax history
Public tax history
| Year | Property taxes | Tax assessment |
|---|---|---|
| 2024 | $1,822 | $81,425 |
| 2023 | $1,822 | $81,425 |
| 2022 | $1,822 | $81,425 |
| 2021 | $1,822 -4.5% | $81,425 +18.1% |
| 2020 | $1,907 | $68,975 |
| 2019 | $1,907 | $68,975 |
| 2018 | $1,907 -47.1% | $68,975 |
| 2017 | $3,604 +1.9% | $68,975 |
| 2016 | $3,536 | -- |
| 2015 | $3,536 | $67,425 |
| 2014 | $3,536 +0.8% | -- |
| 2013 | $3,509 | $67,425 -2.5% |
| 2012 | $3,509 | $69,150 |
| 2011 | $3,509 | $69,150 |
| 2010 | $3,509 +7.9% | $69,150 |
| 2009 | $3,253 | $69,150 +18.8% |
| 2008 | -- | $58,225 |
| 2007 | -- | $58,225 |
| 2006 | -- | $58,225 +63.2% |
| 2005 | -- | $35,675 |
Find assessor info on the county website
BuyAbility℠ payment
Est. payment
$3,617/mo
Principal & interest
$3297
Property taxes
$320
Climate risks
Neighborhood: 37421
Nearby schools
GreatSchools rating
- 5/10Bess T Shepherd Elementary SchoolGrades: K-5Distance: 2 mi
- 4/10Tyner Middle AcademyGrades: 6-8Distance: 2 mi
- 5/10Tyner AcademyGrades: 9-12Distance: 1.9 mi
Schools provided by the listing agent
- Elementary: Bess T. Shepherd Elementary
- Middle: Tyner Middle Academy
- High: Tyner Academy
Source: Greater Chattanooga Realtors. This data may not be complete. We recommend contacting the local school district to confirm school assignments for this home.
