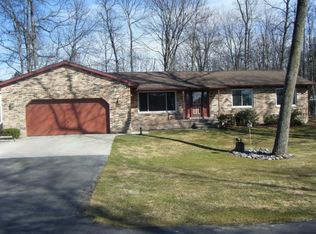Sold for $230,000
$230,000
2036 Lebourdais Rd, Linwood, MI 48634
3beds
1,338sqft
Single Family Residence
Built in 1975
0.71 Acres Lot
$233,900 Zestimate®
$172/sqft
$1,294 Estimated rent
Home value
$233,900
Estimated sales range
Not available
$1,294/mo
Zestimate® history
Loading...
Owner options
Explore your selling options
What's special
Immaculate 3-Bedroom Ranch in a Wooded Private Setting – Near Saginaw Bay Discover the perfect combination of privacy, comfort, and convenience in this beautifully maintained 3-bedroom ranch, tucked away in a peaceful wooded setting. Just a half-mile from Saginaw Bay and Linwood Beach Marina, this home offers easy access to boating, fishing, hiking, and the natural beauty of one of the area’s most sought-after locations. Step inside to find a thoughtfully designed interior featuring a Lloyd’s custom kitchen, bath, and laundry room—all crafted with quality and detail in mind. A light-filled sunroom overlooks the wooded backyard, creating a serene retreat perfect for morning coffee or evening relaxation. Outside, the property includes a 24 x 32 pole building, ideal for storage, hobbies, or workshop needs. With its private atmosphere and high-demand location, this home is a rare opportunity for anyone seeking the best of both comfort and the great outdoors.
Zillow last checked: 8 hours ago
Listing updated: September 19, 2025 at 01:53pm
Listed by:
James Diedrich 989-280-8942,
Ayre/Rhinehart Bay REALTORS
Bought with:
Robert Struck, 6506038502
RE/MAX Results
Source: MiRealSource,MLS#: 50185558 Originating MLS: Bay County REALTOR Association
Originating MLS: Bay County REALTOR Association
Facts & features
Interior
Bedrooms & bathrooms
- Bedrooms: 3
- Bathrooms: 1
- Full bathrooms: 1
Bedroom 1
- Features: Carpet
- Level: First
- Area: 120
- Dimensions: 10 x 12
Bedroom 2
- Features: Carpet
- Level: First
- Area: 110
- Dimensions: 10 x 11
Bedroom 3
- Features: Carpet
- Level: First
- Area: 110
- Dimensions: 10 x 11
Bathroom 1
- Features: Ceramic
- Level: First
- Area: 96
- Dimensions: 12 x 8
Kitchen
- Features: Laminate
- Level: First
- Area: 192
- Dimensions: 16 x 12
Living room
- Features: Carpet
- Level: First
- Area: 315
- Dimensions: 21 x 15
Heating
- Boiler, Natural Gas
Cooling
- Central Air
Features
- Flooring: Carpet, Ceramic Tile, Laminate
- Basement: Block,Crawl Space
- Number of fireplaces: 1
- Fireplace features: Gas, Living Room
Interior area
- Total structure area: 1,338
- Total interior livable area: 1,338 sqft
- Finished area above ground: 1,338
- Finished area below ground: 0
Property
Parking
- Total spaces: 2
- Parking features: Attached
- Attached garage spaces: 2
Features
- Levels: One
- Stories: 1
- Frontage type: Road
- Frontage length: 125
Lot
- Size: 0.71 Acres
- Dimensions: 125 x 250
Details
- Parcel number: 08000230001000
- Special conditions: Private
Construction
Type & style
- Home type: SingleFamily
- Architectural style: Ranch
- Property subtype: Single Family Residence
Materials
- Vinyl Siding
Condition
- New construction: No
- Year built: 1975
Utilities & green energy
- Sewer: Septic Tank
- Water: Public
Community & neighborhood
Location
- Region: Linwood
- Subdivision: No
Other
Other facts
- Listing agreement: Exclusive Right To Sell
- Listing terms: Cash,Conventional,FHA,VA Loan,USDA Loan
Price history
| Date | Event | Price |
|---|---|---|
| 9/19/2025 | Sold | $230,000-2.1%$172/sqft |
Source: | ||
| 8/19/2025 | Pending sale | $234,900$176/sqft |
Source: | ||
| 8/18/2025 | Listed for sale | $234,900$176/sqft |
Source: | ||
Public tax history
| Year | Property taxes | Tax assessment |
|---|---|---|
| 2024 | $2,040 | $90,200 +18.8% |
| 2023 | -- | $75,900 +15.2% |
| 2022 | -- | $65,900 +3.2% |
Find assessor info on the county website
Neighborhood: 48634
Nearby schools
GreatSchools rating
- 2/10Linwood Elementary SchoolGrades: PK-6Distance: 0.5 mi
- 4/10Pinconning Middle SchoolGrades: 6-8Distance: 8.4 mi
- 5/10Pinconning High SchoolGrades: 9-12Distance: 8.4 mi
Schools provided by the listing agent
- District: Bay City School District
Source: MiRealSource. This data may not be complete. We recommend contacting the local school district to confirm school assignments for this home.
Get pre-qualified for a loan
At Zillow Home Loans, we can pre-qualify you in as little as 5 minutes with no impact to your credit score.An equal housing lender. NMLS #10287.
