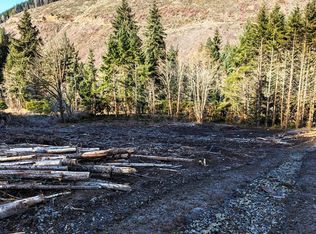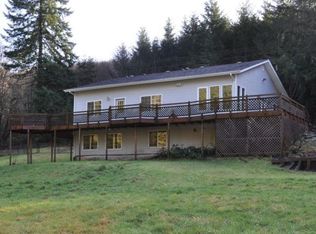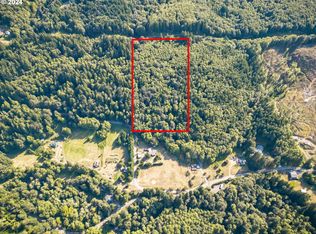Sold
$300,000
20360 Beaver Falls Rd, Clatskanie, OR 97016
2beds
1,080sqft
Residential, Manufactured Home
Built in 1991
7.99 Acres Lot
$328,100 Zestimate®
$278/sqft
$1,523 Estimated rent
Home value
$328,100
$302,000 - $354,000
$1,523/mo
Zestimate® history
Loading...
Owner options
Explore your selling options
What's special
Remodeled Home sitting on the bluff with lovely territorial views. New Roof, Paint, Flooring & much mores make this home shine. Master suite offers closet & full bathroom, all appliances stay including washer & dryer. Property has been replanted and in deferral for low taxes & future Harvest, Some marketable timber left. New Septic system, Very good spring fed clean water! Home sits nicely off the road for privacy. Property will be hidden in trees with some growth!
Zillow last checked: 8 hours ago
Listing updated: March 13, 2024 at 07:52am
Listed by:
Rhonda Holmsten 503-866-1276,
Ark Real Estate
Bought with:
Lindsey Wilde, 201242597
RE/MAX HomeSource
Source: RMLS (OR),MLS#: 23397664
Facts & features
Interior
Bedrooms & bathrooms
- Bedrooms: 2
- Bathrooms: 2
- Full bathrooms: 2
- Main level bathrooms: 2
Primary bedroom
- Features: Bathroom, Laminate Flooring, Walkin Closet
- Level: Main
Bedroom 2
- Features: Closet, Laminate Flooring
- Level: Main
Dining room
- Features: Laminate Flooring
- Level: Main
Kitchen
- Features: Dishwasher, Eat Bar, Free Standing Range, Free Standing Refrigerator, Laminate Flooring
- Level: Main
Living room
- Features: Deck, Laminate Flooring, Vaulted Ceiling, Wood Stove
- Level: Main
Heating
- Forced Air, Wood Stove
Appliances
- Included: Dishwasher, Free-Standing Range, Free-Standing Refrigerator, Range Hood, Washer/Dryer, Electric Water Heater
Features
- Vaulted Ceiling(s), Closet, Eat Bar, Bathroom, Walk-In Closet(s)
- Flooring: Laminate
- Windows: Vinyl Frames
- Basement: Crawl Space
- Number of fireplaces: 1
- Fireplace features: Stove, Wood Burning Stove
Interior area
- Total structure area: 1,080
- Total interior livable area: 1,080 sqft
Property
Parking
- Total spaces: 2
- Parking features: Driveway, RV Access/Parking, Detached
- Garage spaces: 2
- Has uncovered spaces: Yes
Accessibility
- Accessibility features: Main Floor Bedroom Bath, Minimal Steps, One Level, Utility Room On Main, Accessibility
Features
- Levels: One
- Stories: 1
- Patio & porch: Deck
- Exterior features: Exterior Entry
- Has view: Yes
- View description: Territorial
Lot
- Size: 7.99 Acres
- Features: Hilly, Merchantable Timber, Private, Reproduced Timber, Acres 7 to 10
Details
- Additional structures: RVParking
- Parcel number: 27874
- Zoning: PF-80
Construction
Type & style
- Home type: MobileManufactured
- Property subtype: Residential, Manufactured Home
Materials
- T111 Siding
- Foundation: Skirting
- Roof: Composition
Condition
- Updated/Remodeled
- New construction: No
- Year built: 1991
Utilities & green energy
- Sewer: Pressure Distribution System
- Water: Spring
Community & neighborhood
Location
- Region: Clatskanie
Other
Other facts
- Body type: Double Wide
- Listing terms: Call Listing Agent,Cash,Other,VA Loan
- Road surface type: Gravel
Price history
| Date | Event | Price |
|---|---|---|
| 3/13/2024 | Sold | $300,000+300%$278/sqft |
Source: | ||
| 11/24/2020 | Sold | $75,000$69/sqft |
Source: Public Record Report a problem | ||
Public tax history
| Year | Property taxes | Tax assessment |
|---|---|---|
| 2024 | $1,211 +0.4% | $97,601 +3% |
| 2023 | $1,206 +32.5% | $94,765 +147.4% |
| 2022 | $910 +1360% | $38,304 +689% |
Find assessor info on the county website
Neighborhood: 97016
Nearby schools
GreatSchools rating
- 6/10Clatskanie Elementary SchoolGrades: K-6Distance: 2.9 mi
- 6/10Clatskanie Middle/High SchoolGrades: 7-12Distance: 3.1 mi
Schools provided by the listing agent
- Elementary: Clatskanie
- Middle: Clatskanie
- High: Clatskanie
Source: RMLS (OR). This data may not be complete. We recommend contacting the local school district to confirm school assignments for this home.


