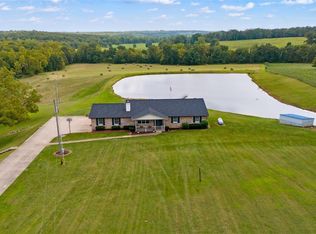Closed
Listing Provided by:
Diane R Thomas 573-368-8025,
RE/MAX Exclusive Properties
Bought with: Zdefault Office
Price Unknown
2037 County Line Rd, Gerald, MO 63037
4beds
2,752sqft
Farm
Built in 1921
21 Acres Lot
$493,900 Zestimate®
$--/sqft
$1,916 Estimated rent
Home value
$493,900
$361,000 - $677,000
$1,916/mo
Zestimate® history
Loading...
Owner options
Explore your selling options
What's special
Welcome to your Charming Countryside Retreat on 21 picturesque acres. Step into a timeless elegance, beautifully preserved & thoughtfully updated 2-story home, over 2750sq ft of character, comfort, & versatility. Discover beautiful landscaped grounds, a cozy fire pit & fenced yard, nestled on a stunning blend of open fields & serene woods, more like a peaceful escape. You'll be greeted by exquisite original millwork, classic doors, & intricate details that speak to the home's rich heritage & vintage charm. Spacious living room flows seamlessly to a grand parlor, w/ original pocket doors-ideal as 2nd gathering space, office, or 4th bedroom. Sunlit dining room framed by a large bay window, opening into a well appointed kitchen that balances form & function. The open-air deck-perfect for morning coffee or evening relaxation. Upstairs, 3-generously sized bedrooms & remodeled bath. Oversized 28'x28' detached garage & 30'x50' workshop w/ 10'ftdoors & 12'x 50' loft. Great Country Living!!!
Zillow last checked: 8 hours ago
Listing updated: July 09, 2025 at 10:52am
Listing Provided by:
Diane R Thomas 573-368-8025,
RE/MAX Exclusive Properties
Bought with:
Default Zmember
Zdefault Office
Source: MARIS,MLS#: 25032944 Originating MLS: Franklin County Board of REALTORS
Originating MLS: Franklin County Board of REALTORS
Facts & features
Interior
Bedrooms & bathrooms
- Bedrooms: 4
- Bathrooms: 2
- Full bathrooms: 1
- 1/2 bathrooms: 1
- Main level bathrooms: 1
- Main level bedrooms: 1
Primary bedroom
- Features: Floor Covering: Wood
- Level: Main
Bedroom 2
- Features: Floor Covering: Carpeting
- Level: Second
Bedroom 3
- Features: Floor Covering: Carpeting
- Level: Second
Bathroom
- Level: Main
Bathroom
- Level: Second
Bathroom 3
- Features: Floor Covering: Carpeting
- Level: Second
Basement
- Description: MECHANICAL AREA AND STORAGE
- Level: Lower
Kitchen
- Features: Floor Covering: Vinyl
- Level: Main
Laundry
- Level: Main
Living room
- Features: Floor Covering: Wood
- Level: Main
Heating
- Forced Air, Propane
Cooling
- Ceiling Fan(s), Central Air
Appliances
- Included: Electric Cooktop, Dishwasher, Exhaust Fan, Built-In Electric Oven, Propane Water Heater, Refrigerator, Gas Water Heater, Water Softener
- Laundry: Laundry Room
Features
- Breakfast Room, Built-in Features, Ceiling Fan(s), Country Kitchen, Crown Molding, Custom Cabinetry, Double Vanity, Eat-in Kitchen, High Ceilings, Natural Woodwork, Shower, Special Millwork, Workshop/Hobby Area
- Flooring: Carpet, Wood
- Doors: Panel Door(s), Pocket Door(s), Storm Door(s)
- Basement: Concrete,Partial,Sump Pump,Unfinished
- Has fireplace: No
Interior area
- Total structure area: 2,752
- Total interior livable area: 2,752 sqft
- Finished area above ground: 2,752
- Finished area below ground: 0
Property
Parking
- Total spaces: 2
- Parking features: Additional Parking, Driveway, Garage, Garage Door Opener, Gravel, Oversized, RV Access/Parking, Workshop in Garage
- Garage spaces: 2
- Has uncovered spaces: Yes
Features
- Levels: Two
- Patio & porch: Covered, Deck, Glass Enclosed, Patio, Porch, Side Porch
- Exterior features: Fire Pit, Private Yard
Lot
- Size: 21 Acres
Details
- Parcel number: 1482700000004000
- Special conditions: Standard
Construction
Type & style
- Home type: SingleFamily
- Architectural style: Craftsman,Ranch/2 story
- Property subtype: Farm
Materials
- Vinyl Siding
- Roof: Architectural Shingle
Condition
- Updated/Remodeled
- New construction: No
- Year built: 1921
Utilities & green energy
- Electric: 220 Volts, Ameren
- Water: Well
- Utilities for property: Electricity Connected, Propane, Propane Leased
Community & neighborhood
Location
- Region: Gerald
Other
Other facts
- Listing terms: Cash,Conventional
- Ownership: Private
- Road surface type: Asphalt
Price history
| Date | Event | Price |
|---|---|---|
| 7/9/2025 | Sold | -- |
Source: | ||
| 5/26/2025 | Pending sale | $519,000$189/sqft |
Source: | ||
| 5/17/2025 | Price change | $519,000-13.4%$189/sqft |
Source: | ||
| 10/4/2024 | Price change | $599,000-5.8%$218/sqft |
Source: | ||
| 9/18/2024 | Listed for sale | $636,000$231/sqft |
Source: | ||
Public tax history
| Year | Property taxes | Tax assessment |
|---|---|---|
| 2024 | $1,512 +12.3% | $27,416 |
| 2023 | $1,346 +0.5% | $27,416 +0.7% |
| 2022 | $1,339 +0.1% | $27,235 |
Find assessor info on the county website
Neighborhood: 63037
Nearby schools
GreatSchools rating
- 4/10Gerald Elementary SchoolGrades: PK-5Distance: 3.5 mi
- 5/10Owensville Middle SchoolGrades: 6-8Distance: 8.1 mi
- 5/10Owensville High SchoolGrades: 9-12Distance: 8 mi
Schools provided by the listing agent
- Elementary: Gerald Elem.
- Middle: Owensville Middle
- High: Owensville High
Source: MARIS. This data may not be complete. We recommend contacting the local school district to confirm school assignments for this home.
Get a cash offer in 3 minutes
Find out how much your home could sell for in as little as 3 minutes with a no-obligation cash offer.
Estimated market value$493,900
Get a cash offer in 3 minutes
Find out how much your home could sell for in as little as 3 minutes with a no-obligation cash offer.
Estimated market value
$493,900
