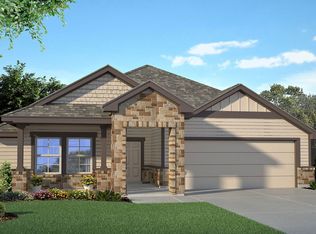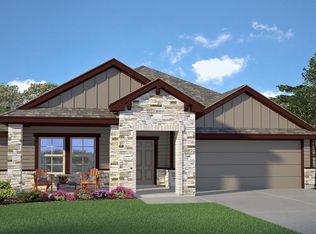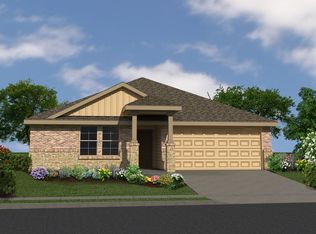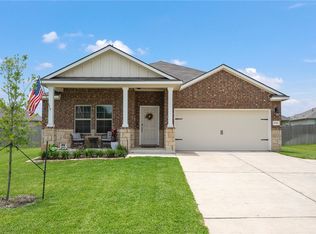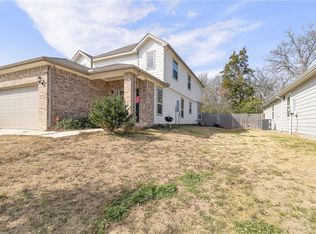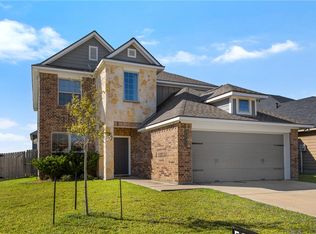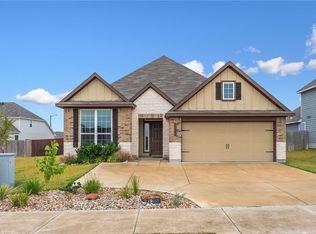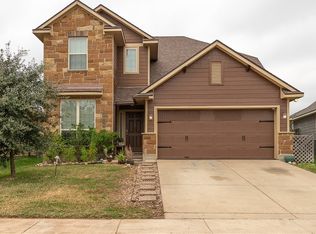Amazing Opportunity to have the Space you need and the Affordability you desire. This versatile open plan if very accommodating with 5 bedroom, 2.5 bathroom home has it all. This Sonoma floorplan offers an open concept floorplan downstairs with a spacious family room opens to the kitchen, breakfast nook & laundry room. Enjoy cooking in the gourmet kitchen featuring granite counters, white cabinetry, island with eating bar, pantry & stainless appliances. Downstairs the primary suite with sitting area, oversized tile shower & walk-in closet is a relaxing owners retreat. Upstairs is an open loft living area for easy entertaining and 4 spacious bedrooms - 2 with large walk-in closets. If your looking for a large backyard then look no further as this home fulfills that desire also. Conveniently located just minutes to Lake Bryan, Texas A&M’s RELLIS Campus, Historic Downtown Bryan & less than 10 minutes to the heart of Bryan/College Station.
We look forward to seeing you soon.
Active
$365,000
2037 Rock Ridge Ave, Bryan, TX 77807
5beds
2,621sqft
Est.:
Single Family Residence
Built in 2023
8,398.37 Square Feet Lot
$356,500 Zestimate®
$139/sqft
$33/mo HOA
What's special
Open concept floorplanLarge backyardGranite countersSpacious family roomStainless appliancesWalk-in closetLarge walk-in closets
- 207 days |
- 446 |
- 33 |
Zillow last checked: 10 hours ago
Listing updated: February 06, 2026 at 04:26pm
Listed by:
Rene Lukes TREC #0432101 979-255-1833,
NextHome Realty Solutions BCS
Source: BCSMLS,MLS#: 25008356 Originating MLS: Bryan College Station Regional AOR
Originating MLS: Bryan College Station Regional AOR
Tour with a local agent
Facts & features
Interior
Bedrooms & bathrooms
- Bedrooms: 5
- Bathrooms: 3
- Full bathrooms: 2
- 1/2 bathrooms: 1
Rooms
- Room types: Breakfast Room/Nook, Bonus Room, Family Room
Primary bedroom
- Level: Main
- Dimensions: 14x13
Bedroom
- Level: Second
- Dimensions: 13x12
Bedroom
- Description: Walk-in Closets
- Level: Second
- Dimensions: 13x12
Bedroom
- Description: Walk-in Closets
- Level: Second
- Dimensions: 13x12
Bedroom
- Level: Second
- Dimensions: 12x12
Bonus room
- Level: Second
Breakfast room nook
- Level: Main
- Dimensions: 12x10
Family room
- Level: Main
- Dimensions: 21x14
Kitchen
- Level: Main
- Dimensions: 12x11
Heating
- Central, Electric
Cooling
- Central Air, Electric
Appliances
- Included: Dishwasher, Electric Range, Disposal, Microwave, Electric Water Heater
- Laundry: Washer Hookup
Features
- Granite Counters, High Ceilings, Ceiling Fan(s), Dry Bar, Kitchen Island, Programmable Thermostat
- Flooring: Carpet, Vinyl
- Doors: Insulated Doors
- Windows: Low-Emissivity Windows
- Has fireplace: No
Interior area
- Total structure area: 2,621
- Total interior livable area: 2,621 sqft
Property
Parking
- Total spaces: 2
- Parking features: Attached, Garage, Garage Door Opener
- Attached garage spaces: 2
Accessibility
- Accessibility features: None
Features
- Levels: Two
- Stories: 2
- Patio & porch: Covered
- Exterior features: Sprinkler/Irrigation
- Pool features: Community
- Fencing: Full,Wood
Lot
- Size: 8,398.37 Square Feet
- Features: Open Lot, Trees
Details
- Parcel number: 441499
Construction
Type & style
- Home type: SingleFamily
- Architectural style: Traditional
- Property subtype: Single Family Residence
Materials
- Brick Veneer, HardiPlank Type
- Foundation: Slab
- Roof: Composition,Shingle
Condition
- Year built: 2023
Details
- Builder name: D.R. Horton
Utilities & green energy
- Sewer: Public Sewer
- Water: Public
- Utilities for property: Electricity Available, High Speed Internet Available, Sewer Available, Separate Meters, Trash Collection, Water Available
Green energy
- Energy efficient items: Radiant Attic Barrier, Doors, HVAC, Insulation, Lighting, Thermostat, Windows
- Indoor air quality: Ventilation
Community & HOA
Community
- Features: Pool
- Security: Smoke Detector(s)
- Subdivision: Pleasant Hill
HOA
- Has HOA: Yes
- Amenities included: Maintenance Grounds, Pool
- Services included: Common Area Maintenance, Pool(s), All Facilities
- HOA fee: $400 annually
Location
- Region: Bryan
Financial & listing details
- Price per square foot: $139/sqft
- Tax assessed value: $380,240
- Date on market: 8/4/2025
- Cumulative days on market: 207 days
- Listing terms: Cash,Conventional,FHA,USDA Loan,VA Loan
- Electric utility on property: Yes
Estimated market value
$356,500
$339,000 - $374,000
$2,828/mo
Price history
Price history
| Date | Event | Price |
|---|---|---|
| 8/4/2025 | Listed for sale | $365,000-0.3%$139/sqft |
Source: | ||
| 12/27/2023 | Sold | -- |
Source: Agent Provided Report a problem | ||
| 12/14/2023 | Pending sale | $365,945$140/sqft |
Source: | ||
| 11/8/2023 | Price change | $365,945+0.3%$140/sqft |
Source: | ||
| 10/8/2023 | Price change | $364,945+1.6%$139/sqft |
Source: | ||
| 10/8/2023 | Price change | $359,280-1.6%$137/sqft |
Source: | ||
| 10/5/2023 | Listed for sale | $364,945$139/sqft |
Source: | ||
Public tax history
Public tax history
| Year | Property taxes | Tax assessment |
|---|---|---|
| 2025 | -- | $380,240 +50.4% |
| 2024 | $5,034 +412.8% | $252,867 +410.8% |
| 2023 | $982 +91.6% | $49,500 +111.9% |
| 2022 | $512 | $23,359 |
Find assessor info on the county website
BuyAbility℠ payment
Est. payment
$2,233/mo
Principal & interest
$1719
Property taxes
$481
HOA Fees
$33
Climate risks
Neighborhood: 77807
Nearby schools
GreatSchools rating
- 6/10Kemp Elementary SchoolGrades: PK-4Distance: 2.2 mi
- 3/10Stephen F Austin Middle SchoolGrades: 7-8Distance: 3.6 mi
- 4/10Travis B Bryan High SchoolGrades: 9-12Distance: 5.6 mi
Schools provided by the listing agent
- Middle: ,
- District: Bryan
Source: BCSMLS. This data may not be complete. We recommend contacting the local school district to confirm school assignments for this home.
