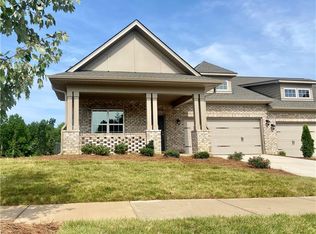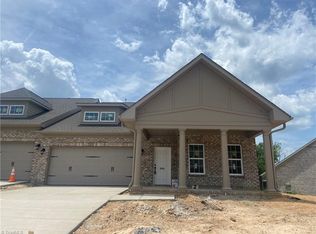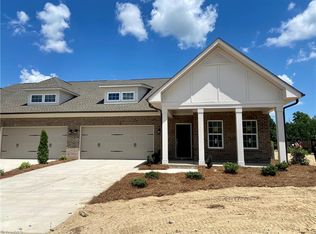NEAR COMPLETION! Looking for low maintenance? Move into Arden Homes' Kirkwood-A home design in Welden Ridge, this Summer! All brick. Two main level bedrooms. Rocking chair front porch & covered back patio with ceiling fan. Award winning open floor plan with a spacious dining room and cozy gas log fireplace in the great room. Quartz counter tops, stainless appliances, pantry, & large island in kitchen. Upstairs bedroom, full bath, and walk-in unfinished storage space. Come join this beautiful master-planned community, combining small town comfort and big city conveniences with vernacular architecture, historical character, and attention to detail. AMENITIES GALORE: Creek Club pool, walking trails, sidewalks, playgrounds, hammock park, fire pits, dog park, plus more to come! Visit our sales center at 1004 Beechcrest Drive Fri-Sun 1-5PM or call for a personal appointment. Don't wait until closing to enjoy the pool...you can DIVE IN NOW on ARDEN HOMES! Call for details.
This property is off market, which means it's not currently listed for sale or rent on Zillow. This may be different from what's available on other websites or public sources.


