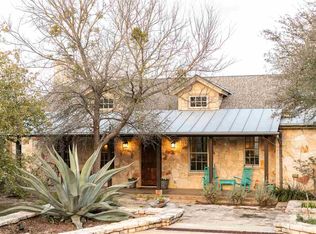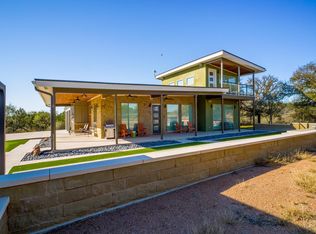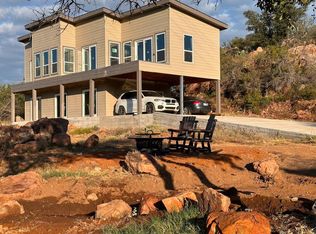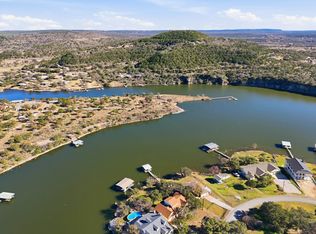Perched above the rolling hills and limestone outcrops of the gated Wolf Creek Ranch community, this architecturally stunning home by LOWDO captures breathtaking vistas of valleys, trees, and sunlit ridgelines near Lake Buchanan. Designed to harmonize with its surroundings, the home rests on a steel pier-and-beam foundation, minimizing land impact while maximizing views, light, and airflow. The private drive leads through 23.07 acres of scenic terrain where free-ranging cattle help maintain the Agricultural Exemption. A 29,000+ -gallon rainwater collection system with full filtration captures approximately 2,510 gallons per inch of rainfall, and the home is solar-array ready with a south-to-north orientation. Entry through an exterior “potting room” foyer transitions beautifully from outdoors to in, leading to an open-air courtyard that fills the interior with natural light and Hill Country breezes. The kitchen features Reform Cabinets from Denmark, engineered wood flooring, and a slider window to a bar and carport area—perfect for entertaining. Sliders on nearly every wall open to wrap around porches that are 1750 sqft, blending indoor and outdoor living. Built with foam insulation, 2x6 framing, red iron beams, and steel siding, this home is both durable and elegant. The bottom floor has a separate entrance than the top floor. Enjoy sunsets, misty mornings, and access to the Lake Buchanan HOA dock, Morgan Creek easement, and nearby East Lake Buchanan Boat Ramp.
For sale
$1,642,000
2037 Wolf Creek Ranch Road, Burnet, TX 78611
2beds
2,225sqft
Est.:
Single Family Residence, Residential
Built in 2024
23.07 Acres Lot
$-- Zestimate®
$738/sqft
$225/mo HOA
What's special
Wrap around porchesOpen-air courtyardEngineered wood flooringNatural lightBreathtaking vistasHill country breezesReform cabinets from denmark
- 105 days |
- 315 |
- 9 |
Zillow last checked:
Listing updated:
Listed by:
Tammy J Burnes-Manning 325-248-4567,
The Mannings Realty Group- eXp
Source: HLMLS,MLS#: 175578
Tour with a local agent
Facts & features
Interior
Bedrooms & bathrooms
- Bedrooms: 2
- Bathrooms: 2
- Full bathrooms: 2
Rooms
- Room types: Dining Room, Kitchen, Living Room, Sun Room, Main Level Master Bdrm
Heating
- Central
Cooling
- Central Air
Appliances
- Included: Dishwasher, Disposal, Microwave, Electric Range, Refrigerator, Washer Hookup
Features
- Breakfast Bar, Pantry, Track Lighting, Quartz Countertops
- Flooring: Vinyl, Cork, Other
- Number of fireplaces: 1
- Fireplace features: One
Interior area
- Total structure area: 2,225
- Total interior livable area: 2,225 sqft
Property
Parking
- Total spaces: 2
- Parking features: 2 Car Carport
- Carport spaces: 2
Features
- Stories: 2
- Patio & porch: Covered
- Exterior features: Balcony
- Fencing: None
- Has view: Yes
- View description: Hill Country, Panoramic
- Waterfront features: No
Lot
- Size: 23.07 Acres
Details
- Additional structures: Pavilion
- Parcel number: 065618
Construction
Type & style
- Home type: SingleFamily
- Architectural style: Other
- Property subtype: Single Family Residence, Residential
Materials
- Steel Frame, Wood Siding
- Foundation: Pier & Beam, Other
- Roof: Metal
Condition
- Year built: 2024
Utilities & green energy
- Sewer: Septic Tank
- Water: Rain Water Collection
Green energy
- Energy efficient items: Ceiling Fan(s)
Community & HOA
Community
- Security: Smoke Detector(s)
- Subdivision: Wolf Creek Ranc
HOA
- Has HOA: Yes
- Services included: Road Maintenance, Trash, Other
- HOA fee: $2,700 annually
Location
- Region: Burnet
Financial & listing details
- Price per square foot: $738/sqft
- Date on market: 11/5/2025
- Road surface type: Paved
Estimated market value
Not available
Estimated sales range
Not available
Not available
Price history
Price history
| Date | Event | Price |
|---|---|---|
| 11/4/2025 | Listed for sale | $1,642,000$738/sqft |
Source: | ||
Public tax history
Public tax history
Tax history is unavailable.BuyAbility℠ payment
Est. payment
$9,888/mo
Principal & interest
$8117
Property taxes
$1546
HOA Fees
$225
Climate risks
Neighborhood: 78611
Nearby schools
GreatSchools rating
- 5/10Rj Richey Elementary SchoolGrades: 3-5Distance: 9.4 mi
- 4/10Burnet Middle SchoolGrades: 6-8Distance: 9 mi
- 6/10Burnet High SchoolGrades: 9-12Distance: 9 mi
- Loading
- Loading







