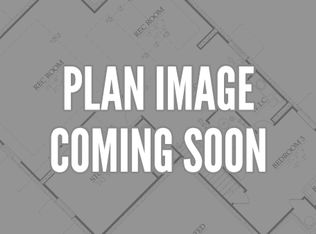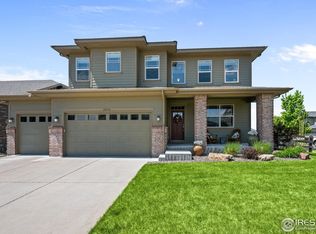You've found perfection! This beautifully appointed home on the hill has it all. This open floorplan has a great room with soaring ceilings & incredible views of the front range. Everything you could need is at your fingertips in the cook's delight gourmet kitchen. Slab granite, upgraded appliances, gorgeous dark hardwoods, 2 islands, butlers pantry/coffee bar, all of the updates included here! The stunning views extend into the master bedroom as well. Wake up to mountains every sunny day! Right off the eat-in space in the kitchen is a big covered patio to enjoy more of those views sunsets & a fantastic office/tech space for all of your meal planning. The perfect low maintenance, xeriscaped backyard has plenty of flowers & trees. The big guest bedroom has an ensuite bath & the non-conforming study can be turned into a 3rd bedroom for even more space! Almost 2300 sqft of main-floor living & a full, unfinished basement to add bedrooms & make it your own.
This property is off market, which means it's not currently listed for sale or rent on Zillow. This may be different from what's available on other websites or public sources.

