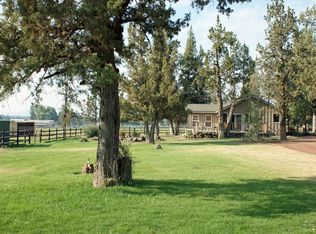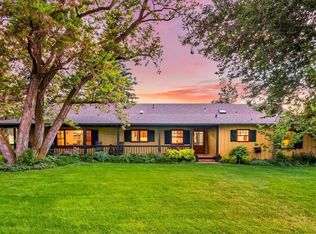Closed
$3,385,500
20375 Sturgeon Rd, Bend, OR 97703
6beds
8baths
7,304sqft
Single Family Residence
Built in 2014
19.7 Acres Lot
$3,426,200 Zestimate®
$464/sqft
$6,248 Estimated rent
Home value
$3,426,200
$3.19M - $3.70M
$6,248/mo
Zestimate® history
Loading...
Owner options
Explore your selling options
What's special
This Tumalo retreat will be sold at Luxury AUCTION on October 17, 2025! List price for REFERENCE ONLY. Offered in co-op. with Platinum Luxury Auctions. Inquire for details.
Zillow last checked: 8 hours ago
Listing updated: February 10, 2026 at 03:48am
Listed by:
Cascade Hasson SIR 541-593-2122
Bought with:
On Target Real Estate, Inc.
Source: Oregon Datashare,MLS#: 220186973
Facts & features
Interior
Bedrooms & bathrooms
- Bedrooms: 6
- Bathrooms: 8
Heating
- Electric, Forced Air, Heat Pump, Zoned
Cooling
- Central Air
Appliances
- Included: Instant Hot Water, Dishwasher, Disposal, Double Oven, Dryer, Microwave, Oven, Range Hood, Refrigerator, Washer, Water Heater
Features
- Built-in Features, Ceiling Fan(s), Central Vacuum, Double Vanity, Enclosed Toilet(s), Granite Counters, Kitchen Island, Open Floorplan, Pantry, Tile Shower, Vaulted Ceiling(s), Walk-In Closet(s), Wired for Data, Wired for Sound
- Flooring: Carpet, Cork, Hardwood
- Windows: Double Pane Windows
- Basement: None
- Has fireplace: Yes
- Fireplace features: Family Room, Gas, Living Room, Primary Bedroom, Wood Burning
- Common walls with other units/homes: No Common Walls
Interior area
- Total structure area: 7,304
- Total interior livable area: 7,304 sqft
Property
Parking
- Total spaces: 3
- Parking features: Attached, Driveway, Garage Door Opener, Gated, RV Access/Parking
- Attached garage spaces: 3
- Has uncovered spaces: Yes
Features
- Levels: Two
- Stories: 2
- Patio & porch: Deck, Patio
- Fencing: Fenced
- Has view: Yes
- View description: Mountain(s), Panoramic, Territorial
Lot
- Size: 19.70 Acres
- Features: Landscaped, Pasture, Sprinkler Timer(s)
Details
- Additional structures: Arena, Barn(s), Guest House, Poultry Coop, Stable(s), Storage, Workshop, Other
- Parcel number: 133314
- Zoning description: EFUTRB, AS
- Special conditions: Standard
- Horses can be raised: Yes
Construction
Type & style
- Home type: SingleFamily
- Architectural style: Northwest
- Property subtype: Single Family Residence
Materials
- Frame
- Foundation: Concrete Perimeter, Stemwall
- Roof: Composition
Condition
- New construction: No
- Year built: 2014
Details
- Builder name: Craig Johannesen
Utilities & green energy
- Sewer: Septic Tank
- Water: Private, Well
Community & neighborhood
Security
- Security features: Carbon Monoxide Detector(s), Security System Owned, Smoke Detector(s)
Location
- Region: Bend
Other
Other facts
- Has irrigation water rights: Yes
- Acres allowed for irrigation: 18
- Listing terms: Cash,Conventional
- Road surface type: Gravel
Price history
| Date | Event | Price |
|---|---|---|
| 11/17/2025 | Sold | $3,385,500-40.6%$464/sqft |
Source: | ||
| 10/20/2025 | Listing removed | $9,950$1/sqft |
Source: Zillow Rentals Report a problem | ||
| 10/19/2025 | Pending sale | $5,700,000$780/sqft |
Source: | ||
| 7/1/2025 | Listed for rent | $9,950$1/sqft |
Source: Zillow Rentals Report a problem | ||
| 3/14/2025 | Price change | $5,700,000-9.5%$780/sqft |
Source: | ||
Public tax history
| Year | Property taxes | Tax assessment |
|---|---|---|
| 2025 | $26,025 +4.6% | $1,659,021 +3% |
| 2024 | $24,891 +5.8% | $1,611,111 +6% |
| 2023 | $23,534 +5.4% | $1,519,441 |
Find assessor info on the county website
Neighborhood: 97703
Nearby schools
GreatSchools rating
- 8/10Tumalo Community SchoolGrades: K-5Distance: 1.7 mi
- 5/10Obsidian Middle SchoolGrades: 6-8Distance: 9.1 mi
- 7/10Ridgeview High SchoolGrades: 9-12Distance: 6.4 mi
Schools provided by the listing agent
- Elementary: Tumalo Community School
- Middle: Obsidian Middle
Source: Oregon Datashare. This data may not be complete. We recommend contacting the local school district to confirm school assignments for this home.
Sell for more on Zillow
Get a Zillow Showcase℠ listing at no additional cost and you could sell for .
$3,426,200
2% more+$68,524
With Zillow Showcase(estimated)$3,494,724

