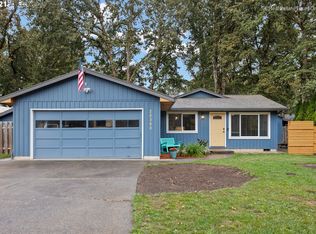This single level ranch has an oversized great room, eating space and large formal dining room (or could be separate living room). Pergo flooring throughout. 1200 SF deck for outdoor entertaining in fenced backyard along with a built-in barbecue pit. Very nice condition inside and outside and convenient to all shopping, restaurants, buslines, etc.
This property is off market, which means it's not currently listed for sale or rent on Zillow. This may be different from what's available on other websites or public sources.
