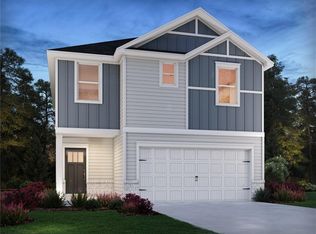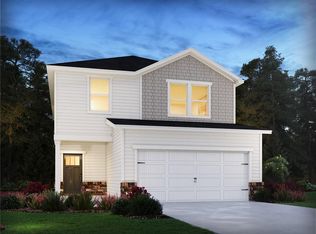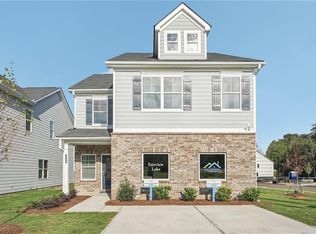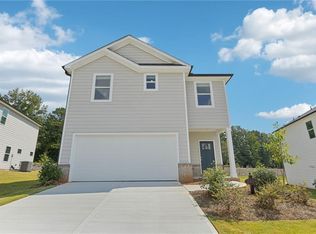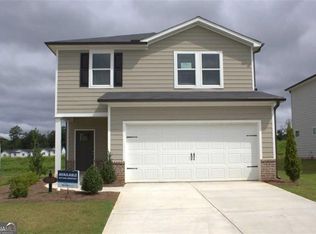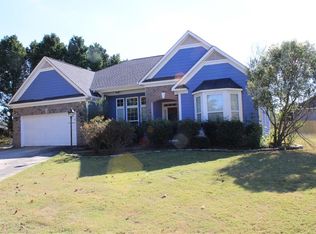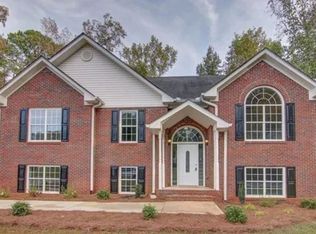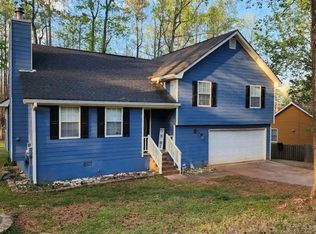2038 Avalon Rdg, Conyers, GA 30013
What's special
- 73 days |
- 48 |
- 2 |
Zillow last checked: 8 hours ago
Listing updated: December 19, 2025 at 06:35am
JOANNE L WATKINS,
BHGRE Metro Brokers
Travel times
Schedule tour
Select your preferred tour type — either in-person or real-time video tour — then discuss available options with the builder representative you're connected with.
Facts & features
Interior
Bedrooms & bathrooms
- Bedrooms: 4
- Bathrooms: 3
- Full bathrooms: 3
- Main level bathrooms: 1
- Main level bedrooms: 1
Rooms
- Room types: Attic, Computer Room, Other
Primary bedroom
- Features: In-Law Floorplan, Oversized Master, Roommate Floor Plan
- Level: In-Law Floorplan, Oversized Master, Roommate Floor Plan
Bedroom
- Features: In-Law Floorplan, Oversized Master, Roommate Floor Plan
Primary bathroom
- Features: Shower Only
Dining room
- Features: Other
Kitchen
- Features: Breakfast Bar, Cabinets White, Eat-in Kitchen, Other Surface Counters, Pantry, Solid Surface Counters, View to Family Room
Heating
- Central
Cooling
- Central Air
Appliances
- Included: Dishwasher, Disposal, Dryer, ENERGY STAR Qualified Appliances, Gas Cooktop, ENERGY STAR Qualified Water Heater, Microwave, Refrigerator, Tankless Water Heater, Double Oven
- Laundry: Upper Level, Laundry Closet
Features
- Double Vanity, Recessed Lighting
- Flooring: Vinyl, Carpet
- Windows: Insulated Windows, Double Pane Windows
- Basement: None
- Attic: Pull Down Stairs
- Has fireplace: No
- Fireplace features: None
- Common walls with other units/homes: No One Above,No One Below
Interior area
- Total structure area: 2,100
- Total interior livable area: 2,100 sqft
Video & virtual tour
Property
Parking
- Total spaces: 4
- Parking features: Garage
- Garage spaces: 2
Accessibility
- Accessibility features: None
Features
- Levels: Two
- Stories: 2
- Patio & porch: Patio, Front Porch
- Exterior features: Lighting, Other
- Pool features: Above Ground, Fenced, Pool Cover
- Spa features: None
- Fencing: None
- Has view: Yes
- View description: Pool, Neighborhood, City
- Waterfront features: None
- Body of water: None
Lot
- Size: 0.35 Acres
- Features: Cleared, Front Yard, Landscaped, Level, Open Lot
Details
- Additional structures: Other
- Parcel number: 0730010071
- Other equipment: Air Purifier, Dehumidifier
- Horse amenities: None
Construction
Type & style
- Home type: SingleFamily
- Architectural style: Contemporary
- Property subtype: Single Family Residence, Residential
Materials
- Concrete
- Foundation: Concrete Perimeter, Brick/Mortar, Slab
- Roof: Composition
Condition
- New Construction
- New construction: Yes
- Year built: 2025
Details
- Builder name: Meritage Homes
- Warranty included: Yes
Utilities & green energy
- Electric: 220 Volts
- Sewer: Public Sewer
- Water: Public
- Utilities for property: Cable Available, Electricity Available, Natural Gas Available, Sewer Available, Underground Utilities, Water Available
Green energy
- Energy efficient items: Appliances, HVAC, Insulation, Lighting, Roof, Thermostat
- Energy generation: None
Community & HOA
Community
- Features: Clubhouse, Dog Park, Homeowners Assoc, Near Schools, Near Shopping, Restaurant, Sidewalks, Park
- Security: Carbon Monoxide Detector(s), Fire Alarm, Key Card Entry
- Subdivision: Avalon - Reserve Series
HOA
- Has HOA: Yes
- Services included: Maintenance Grounds, Pest Control, Swim
- HOA fee: $50 monthly
Location
- Region: Conyers
Financial & listing details
- Price per square foot: $180/sqft
- Annual tax amount: $1
- Date on market: 11/7/2025
- Cumulative days on market: 111 days
- Electric utility on property: Yes
- Road surface type: Asphalt
About the community
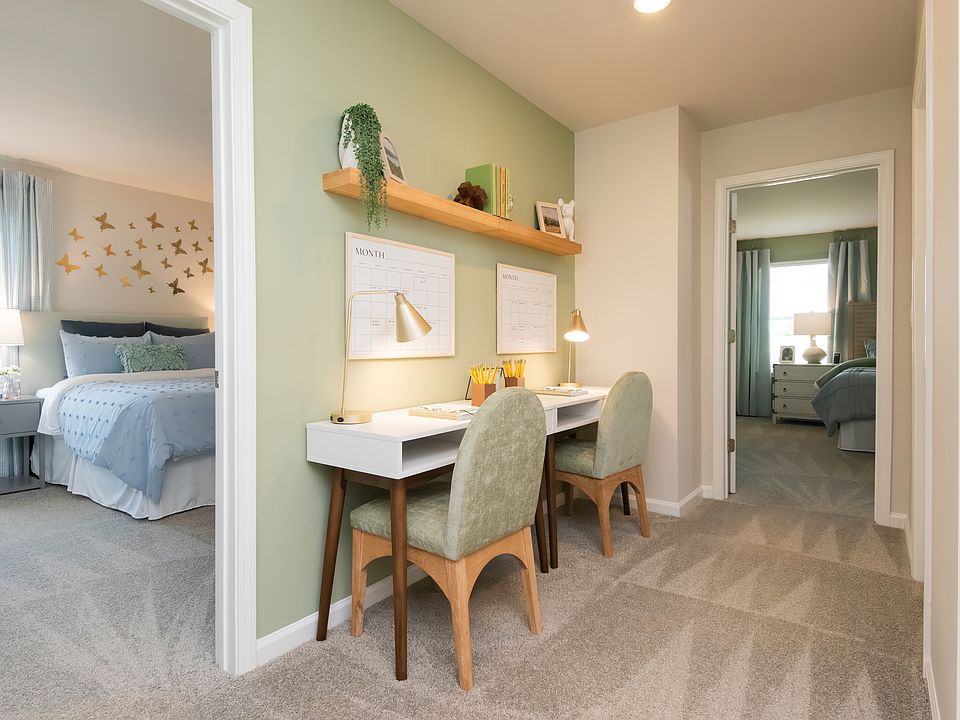
Source: Meritage Homes
8 homes in this community
Available homes
| Listing | Price | Bed / bath | Status |
|---|---|---|---|
Current home: 2038 Avalon Rdg | $377,480 | 4 bed / 3 bath | Available |
| 2042 Avalon Rdg | $369,480 | 4 bed / 3 bath | Move-in ready |
| 2004 Nolan Way | $347,980 | 3 bed / 3 bath | Available |
| 2034 Avalon Rdg | $369,480 | 4 bed / 3 bath | Available |
| 2026 Avalon Rdg | $379,990 | 4 bed / 4 bath | Available |
| 2030 Avalon Rdg | $381,490 | 5 bed / 3 bath | Available |
| 2048 Avalon Rdg | $381,980 | 5 bed / 3 bath | Available |
| 2012 Nolan Way | $367,980 | 4 bed / 3 bath | Pending |
Source: Meritage Homes
Contact builder

By pressing Contact builder, you agree that Zillow Group and other real estate professionals may call/text you about your inquiry, which may involve use of automated means and prerecorded/artificial voices and applies even if you are registered on a national or state Do Not Call list. You don't need to consent as a condition of buying any property, goods, or services. Message/data rates may apply. You also agree to our Terms of Use.
Learn how to advertise your homesEstimated market value
$377,500
$359,000 - $396,000
$2,182/mo
Price history
| Date | Event | Price |
|---|---|---|
| 11/21/2025 | Price change | $377,480-2.6%$180/sqft |
Source: | ||
| 5/13/2025 | Price change | $387,480-2.5%$185/sqft |
Source: | ||
| 4/14/2025 | Price change | $397,480+8.2%$189/sqft |
Source: | ||
| 3/19/2025 | Price change | $367,480-5.2%$175/sqft |
Source: | ||
| 3/4/2025 | Price change | $387,480-13.4%$185/sqft |
Source: | ||
Public tax history
Monthly payment
Neighborhood: 30013
Nearby schools
GreatSchools rating
- 4/10Hightower Trail Elementary SchoolGrades: PK-5Distance: 3.5 mi
- 6/10Memorial Middle SchoolGrades: 6-8Distance: 3 mi
- 4/10Salem High SchoolGrades: 9-12Distance: 3.5 mi
Schools provided by the MLS
- Elementary: Flat Shoals - Rockdale
- Middle: Memorial
- High: Salem
Source: FMLS GA. This data may not be complete. We recommend contacting the local school district to confirm school assignments for this home.
