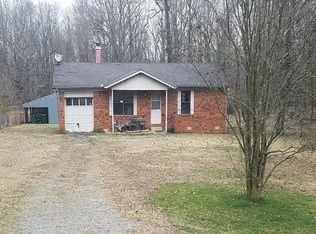Quiet Country Living on almost 2 acres. Huge open floorplan with remodeled kitchen, large island, tons of countertop & cabinet space, multiple dining areas. Sunroom at back of house w/ wood burning stove, updated bathrooms, jetted tub. Laminate wood and tile floors throughout. Newer hot water tank, appliances, refrigerator stays, double hung vinyl tilt in windows. Versatile floor plan with bonus rooms/sitting rooms and craft room. Large work bench in garage. Fully fenced backyard and wrap around back deck.
This property is off market, which means it's not currently listed for sale or rent on Zillow. This may be different from what's available on other websites or public sources.
