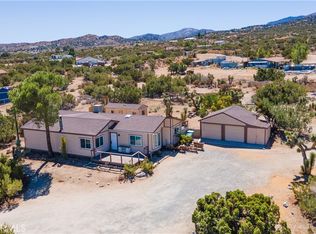Sold for $545,000
Listing Provided by:
Ryan Botiller DRE #01271271 rjbhomesandloans@aol.com,
DYNASTY REAL ESTATE
Bought with: FIRST TEAM REAL ESTATE
$545,000
2038 Hollister Rd, Pinon Hills, CA 92372
4beds
2,081sqft
Single Family Residence
Built in 2005
2.78 Acres Lot
$543,800 Zestimate®
$262/sqft
$2,659 Estimated rent
Home value
$543,800
$489,000 - $604,000
$2,659/mo
Zestimate® history
Loading...
Owner options
Explore your selling options
What's special
OPEN HOUSE EVERY WEEKEND 12:00 PM - 4:00 PM.!!! Welcome Home to 2038 Hollister Rd., Pinon Hills, CA!
Discover this unique, custom-built residence nestled on a spacious 121,000 sq. ft. lot. Built in 2005 and still owned by the original owner, this four-bedroom, two-bathroom home spans 2,081 sq. ft., designed with thoughtful features to enhance both comfort and functionality.
Home Highlights:
• Sturdy Construction: Built with 2x6 walls for added insulation and stability.
• Energy Efficiency: Equipped with dual-pane windows throughout, maximizing energy savings and indoor comfort.
• Spacious Garage: Oversized three-car garage with brand new insulated doors, perfect for storage, hobbies, and vehicle space.
• RV Ready: Concrete pad equipped with an RV dump station and nearby 220V 50 AMP electrical outlet.
• Outdoor Comforts: Enjoy mountain and desert views from the expansive back patio with a 220V 50AMP electrical outlet for a spa.
• Enhanced Accessibility: Convenient remote-controlled gate and new insulated garage doors for security and ease.
With impressive views from every corner, ample space to enjoy the outdoors, and custom touches throughout, this home is a rare find. Experience the perfect blend of rural serenity and modern convenience at 2038 Hollister Rd.!
Zillow last checked: 8 hours ago
Listing updated: July 30, 2025 at 08:00pm
Listing Provided by:
Ryan Botiller DRE #01271271 rjbhomesandloans@aol.com,
DYNASTY REAL ESTATE
Bought with:
Kimberly Underwood, DRE #02075218
FIRST TEAM REAL ESTATE
Source: CRMLS,MLS#: CV24223844 Originating MLS: California Regional MLS
Originating MLS: California Regional MLS
Facts & features
Interior
Bedrooms & bathrooms
- Bedrooms: 4
- Bathrooms: 2
- Full bathrooms: 2
- Main level bathrooms: 2
- Main level bedrooms: 4
Bedroom
- Features: All Bedrooms Down
Bathroom
- Features: Bathtub, Granite Counters, Separate Shower
Kitchen
- Features: Granite Counters
Heating
- Central
Cooling
- Central Air
Appliances
- Included: Built-In Range, Double Oven, Dishwasher, Water Heater
- Laundry: Laundry Closet
Features
- Breakfast Bar, Breakfast Area, Eat-in Kitchen, Granite Counters, High Ceilings, Country Kitchen, Open Floorplan, Pantry, Storage, All Bedrooms Down
- Flooring: Wood
- Doors: Insulated Doors
- Windows: Double Pane Windows
- Has fireplace: Yes
- Fireplace features: Family Room, Propane
- Common walls with other units/homes: No Common Walls
Interior area
- Total interior livable area: 2,081 sqft
Property
Parking
- Total spaces: 3
- Parking features: Concrete, Door-Multi, Garage Faces Front, Garage
- Attached garage spaces: 3
Accessibility
- Accessibility features: Safe Emergency Egress from Home, Accessible Hallway(s)
Features
- Levels: One
- Stories: 1
- Entry location: 1
- Patio & porch: Concrete, Covered, Open, Patio, Porch, Stone
- Exterior features: Rain Gutters
- Pool features: None
- Spa features: None
- Has view: Yes
- View description: City Lights, Desert, Mountain(s)
Lot
- Size: 2.77 Acres
- Features: 0-1 Unit/Acre, Back Yard, Desert Back, Desert Front, Front Yard, Horse Property, Lot Over 40000 Sqft, Level, No Landscaping, Rectangular Lot
Details
- Parcel number: 3067501150000
- Zoning: PH/RL
- Special conditions: Standard
- Horses can be raised: Yes
- Horse amenities: Riding Trail
Construction
Type & style
- Home type: SingleFamily
- Architectural style: Custom,Modern,Ranch
- Property subtype: Single Family Residence
Materials
- Drywall, Ducts Professionally Air-Sealed, Concrete, Stone Veneer, Stucco, Copper Plumbing
- Foundation: Concrete Perimeter, Slab
- Roof: Tile
Condition
- Turnkey
- New construction: No
- Year built: 2005
Utilities & green energy
- Electric: 220 Volts Other, 220 Volts in Garage, 220 Volts For Spa, See Remarks, 220 Volts, 220 VoltsInWorkshop
- Sewer: Engineered Septic, Septic Tank
- Water: Public
- Utilities for property: Cable Available, Electricity Connected, Natural Gas Not Available, Propane, Water Connected
Community & neighborhood
Security
- Security features: Security System, Smoke Detector(s), Security Lights
Community
- Community features: Foothills, Hiking, Horse Trails, Hunting, Near National Forest, Rural
Location
- Region: Pinon Hills
Other
Other facts
- Listing terms: Cash,Conventional,Cal Vet Loan,Fannie Mae,VA Loan
- Road surface type: Unimproved
Price history
| Date | Event | Price |
|---|---|---|
| 7/30/2025 | Sold | $545,000-5.2%$262/sqft |
Source: | ||
| 6/19/2025 | Pending sale | $575,000$276/sqft |
Source: | ||
| 6/6/2025 | Price change | $575,000-3.4%$276/sqft |
Source: | ||
| 5/25/2025 | Price change | $595,000-4.8%$286/sqft |
Source: | ||
| 1/14/2025 | Price change | $625,000-3.8%$300/sqft |
Source: | ||
Public tax history
| Year | Property taxes | Tax assessment |
|---|---|---|
| 2025 | $1,833 +6.4% | $141,260 +2% |
| 2024 | $1,723 +1.4% | $138,491 +2% |
| 2023 | $1,700 +2.4% | $135,775 +2% |
Find assessor info on the county website
Neighborhood: 92372
Nearby schools
GreatSchools rating
- 3/10Pinon Hills Elementary SchoolGrades: K-5Distance: 2.8 mi
- 3/10Pinon Mesa Middle SchoolGrades: 6-8Distance: 2.6 mi
- 5/10Serrano High SchoolGrades: 9-12Distance: 2.5 mi
Get a cash offer in 3 minutes
Find out how much your home could sell for in as little as 3 minutes with a no-obligation cash offer.
Estimated market value$543,800
Get a cash offer in 3 minutes
Find out how much your home could sell for in as little as 3 minutes with a no-obligation cash offer.
Estimated market value
$543,800
