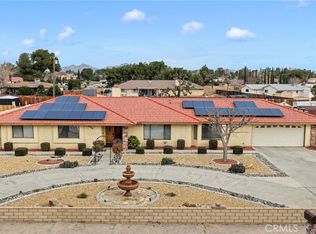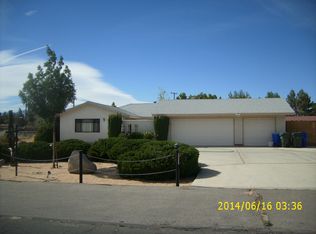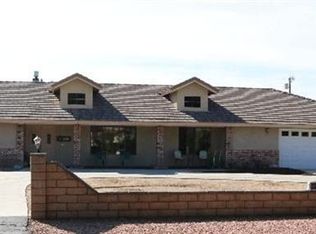Sold for $435,000
Listing Provided by:
Colleen Couse DRE #01374202 7609634615,
Realty ONE Group Empire
Bought with: Keller Williams High Desert
$435,000
20382 Ituma Rd, Apple Valley, CA 92308
3beds
2,221sqft
Single Family Residence
Built in 1988
0.63 Acres Lot
$435,400 Zestimate®
$196/sqft
$2,724 Estimated rent
Home value
$435,400
$392,000 - $483,000
$2,724/mo
Zestimate® history
Loading...
Owner options
Explore your selling options
What's special
QUICK ESCROW-Apple Valley Home in established Apple Valley Neighborhood. 3-Baths, 3-Bedrooms Plus an Office, 2221 Sq/Ft Situated on .62-acre. Tile entry, Tile Kitchen, Bathroom Floors & Counter Tops. Mirrored Bedroom Closet Doors, Pre-Wired Security System, Ceiling Fans in Master Bedroom & Office, 2 Fire Places and could be set up for 2 Family Living. Beautiful Double Entry Doors. Separate In-Door Laundry Room. Cabinets with Custom features. Circular Driveway, Awesome Pergola that provides shade and cover for entertaining. Front Wall Landscaping. Large Storage Shed, Extra Large Side Entries for RV or Boat Storage, Mature Trees & landscaping. Does need some work! Septic pumped and certified and termite is clear.Don't Miss Out!
Zillow last checked: 8 hours ago
Listing updated: October 31, 2025 at 03:59pm
Listing Provided by:
Colleen Couse DRE #01374202 7609634615,
Realty ONE Group Empire
Bought with:
Elma Montenegro, DRE #02058459
Keller Williams High Desert
Manuel Lomelin, DRE #02023184
Keller Williams High Desert
Source: CRMLS,MLS#: HD25029229 Originating MLS: California Regional MLS
Originating MLS: California Regional MLS
Facts & features
Interior
Bedrooms & bathrooms
- Bedrooms: 3
- Bathrooms: 3
- Full bathrooms: 3
- Main level bathrooms: 2
- Main level bedrooms: 3
Bedroom
- Features: All Bedrooms Down
Kitchen
- Features: Tile Counters
Heating
- Central
Cooling
- Central Air
Appliances
- Laundry: Gas Dryer Hookup, Inside, Laundry Room
Features
- Wet Bar, Block Walls, Ceiling Fan(s), In-Law Floorplan, Tile Counters, All Bedrooms Down
- Flooring: Laminate, Tile
- Doors: Double Door Entry
- Has fireplace: Yes
- Fireplace features: Living Room
- Common walls with other units/homes: No Common Walls
Interior area
- Total interior livable area: 2,221 sqft
Property
Parking
- Total spaces: 6
- Parking features: Concrete, Door-Multi, Direct Access, Driveway, Garage Faces Front, Garage, RV Access/Parking
- Attached garage spaces: 2
- Uncovered spaces: 4
Features
- Levels: One
- Stories: 1
- Entry location: 1
- Patio & porch: Covered
- Pool features: None
- Spa features: None
- Fencing: Cross Fenced
- Has view: Yes
- View description: City Lights, Mountain(s)
Lot
- Size: 0.63 Acres
- Features: 0-1 Unit/Acre
Details
- Additional structures: Gazebo
- Parcel number: 3087102530000
- Special conditions: Standard
Construction
Type & style
- Home type: SingleFamily
- Architectural style: Ranch
- Property subtype: Single Family Residence
Materials
- Drywall, Stucco
- Foundation: Slab
- Roof: Tile
Condition
- Turnkey
- New construction: No
- Year built: 1988
Utilities & green energy
- Sewer: Septic Tank
- Water: Public
Community & neighborhood
Security
- Security features: Smoke Detector(s)
Community
- Community features: Sidewalks
Location
- Region: Apple Valley
Other
Other facts
- Listing terms: Submit
- Road surface type: Paved
Price history
| Date | Event | Price |
|---|---|---|
| 10/24/2025 | Sold | $435,000$196/sqft |
Source: | ||
| 9/27/2025 | Pending sale | $435,000$196/sqft |
Source: | ||
| 9/23/2025 | Price change | $435,000-3.1%$196/sqft |
Source: | ||
| 8/29/2025 | Price change | $448,800-2.2%$202/sqft |
Source: | ||
| 6/16/2025 | Price change | $458,800-2.4%$207/sqft |
Source: | ||
Public tax history
| Year | Property taxes | Tax assessment |
|---|---|---|
| 2025 | $4,488 +3% | $392,647 +2% |
| 2024 | $4,360 +0.9% | $384,948 +2% |
| 2023 | $4,320 +1.6% | $377,400 +2% |
Find assessor info on the county website
Neighborhood: 92308
Nearby schools
GreatSchools rating
- 3/10Sitting Bull AcademyGrades: K-8Distance: 1.2 mi
- 5/10Apple Valley High SchoolGrades: 9-12Distance: 2.4 mi
Get a cash offer in 3 minutes
Find out how much your home could sell for in as little as 3 minutes with a no-obligation cash offer.
Estimated market value$435,400
Get a cash offer in 3 minutes
Find out how much your home could sell for in as little as 3 minutes with a no-obligation cash offer.
Estimated market value
$435,400


