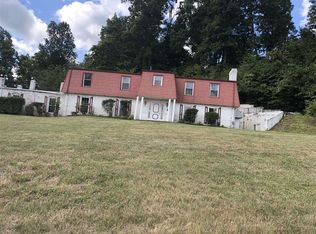Welcome to this spacious home featuring an inground pool, almost 2 acres, 2 enclosed garages plus 2 additional open garages all sitting on almost 2 acres just outside of Leitchfield city limits. There are multiple living spaces for everyone to spread out and enjoy including the large great room featuring a brick fireplace and built-ins, plus a den with a fireplace, dining room and 2 bonus rooms, one of which is currently being used as a bedroom. This home has updated flooring in the kitchen, dining and den and updated white kitchen cabinetry. Call today for your private tour!
This property is off market, which means it's not currently listed for sale or rent on Zillow. This may be different from what's available on other websites or public sources.
