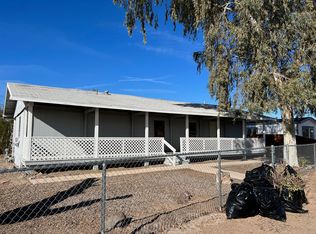Closed
Zestimate®
$149,000
2039 Rio Grande Rd, Bullhead City, AZ 86442
2beds
784sqft
Manufactured Home, Single Family Residence
Built in 1987
-- sqft lot
$149,000 Zestimate®
$190/sqft
$1,253 Estimated rent
Home value
$149,000
Estimated sales range
Not available
$1,253/mo
Zestimate® history
Loading...
Owner options
Explore your selling options
What's special
Looking for that COZY turnkey property with RV PARKING & minutes to the Colorado River? Come check out this 784 sf 2 bed, 1 bath home that is simply perfection. The minute you feast your eyes on this property you will know it's the one. Sitting on a .11 acre fully fenced yard this home has all the features & more that you are looking for including exceptional curb appeal from the street with its elevated covered front porch area. Step inside into the lovely interior of this home & into its open concept living/dining space. The living room features plush carpet, vaulted ceilings, & elegant paint colors. The kitchen has vinyl laminate flooring, laminate counters, gas range, stainless fridge, casual dining, & plenty of cabinets. This home also has tons of windows so you can get that natural light all day long. Down the hallway is the 2 bedrooms, bathroom, & laundry area. The primary bedroom is spacious in size, & has plush carpet, while the bathroom features a solid surface vanity, & tiled walk-in shower. There is even an in-house laundry area as well in this home. The fully fenced yard gives you plenty of space for your desert & water toys, & even that RV or trailer. There are 2 storage buildings on the property that stay with the home as well. Located minutes to the Colorado River, Laughlin casinos, restaurants, shopping, & fun. You don't want to miss the opportunity at this lovely home - Book your appointment today to view it in person!
Zillow last checked: 8 hours ago
Listing updated: September 24, 2024 at 04:26pm
Listed by:
Todd Levitt bmvrbroker@gmail.com,
Black Mountain Valley Realty
Bought with:
Diana Dubach, SA698481000
US SOUTHWEST®
Source: WARDEX,MLS#: 019238 Originating MLS: Western AZ Regional Real Estate Data Exchange
Originating MLS: Western AZ Regional Real Estate Data Exchange
Facts & features
Interior
Bedrooms & bathrooms
- Bedrooms: 2
- Bathrooms: 1
- 3/4 bathrooms: 1
Heating
- Central, Gas
Cooling
- Central Air, Electric
Appliances
- Included: Dryer, Disposal, Gas Dryer, Gas Oven, Gas Range, Microwave, Refrigerator, Water Heater, Washer
- Laundry: Electric Dryer Hookup, Gas Dryer Hookup, Inside
Features
- Ceiling Fan(s), Dining Area, Laminate Counters, Laminate Countertop, Open Floorplan, Solid Surface Counters, Vaulted Ceiling(s), Window Treatments, Programmable Thermostat
- Flooring: Carpet, Laminate, Vinyl
- Windows: Window Coverings
Interior area
- Total interior livable area: 784 sqft
Property
Parking
- Parking features: RV Access/Parking
Accessibility
- Accessibility features: Low Threshold Shower
Features
- Entry location: Ceiling Fan(s),Counters-Laminate,Counters-Solid Su
- Patio & porch: Covered, Patio
- Exterior features: Landscaping, Shed
- Pool features: None
- Fencing: Block,Back Yard,Chain Link,Front Yard
- Has view: Yes
- View description: Mountain(s)
Lot
- Dimensions: 64 x 93 x 44 x 91
- Features: Public Road, Street Level
Details
- Parcel number: 21914111
- Zoning description: R1FB Res: SF Factory Builit
Construction
Type & style
- Home type: MobileManufactured
- Property subtype: Manufactured Home, Single Family Residence
Materials
- Roof: Shingle
Condition
- New construction: No
- Year built: 1987
Utilities & green energy
- Electric: 110 Volts
- Sewer: Public Sewer
- Water: Public
- Utilities for property: Natural Gas Available
Green energy
- Water conservation: Water-Smart Landscaping
Community & neighborhood
Location
- Region: Bullhead City
- Subdivision: River Bend
Other
Other facts
- Body type: Single Wide
- Listing terms: Cash,Conventional,1031 Exchange,FHA,VA Loan
- Road surface type: Paved
Price history
| Date | Event | Price |
|---|---|---|
| 9/24/2024 | Sold | $149,000-0.6%$190/sqft |
Source: | ||
| 8/26/2024 | Pending sale | $149,900$191/sqft |
Source: | ||
| 8/22/2024 | Listed for sale | $149,900-5.1%$191/sqft |
Source: | ||
| 6/13/2022 | Sold | $158,000-4.2%$202/sqft |
Source: | ||
| 5/19/2022 | Contingent | $164,900$210/sqft |
Source: | ||
Public tax history
| Year | Property taxes | Tax assessment |
|---|---|---|
| 2026 | $159 | $3,184 +13.8% |
| 2025 | -- | $2,797 -11.8% |
| 2024 | -- | $3,170 +38.6% |
Find assessor info on the county website
Neighborhood: 86442
Nearby schools
GreatSchools rating
- 4/10Desert Valley SchoolGrades: K-4Distance: 1.5 mi
- 2/10Bullhead City Junior High SchoolGrades: 5-8Distance: 1.6 mi
- 3/10Mohave High SchoolGrades: 9-12Distance: 2.1 mi
Sell for more on Zillow
Get a Zillow Showcase℠ listing at no additional cost and you could sell for .
$149,000
2% more+$2,980
With Zillow Showcase(estimated)$151,980

