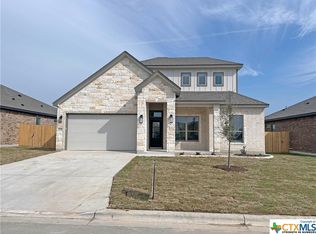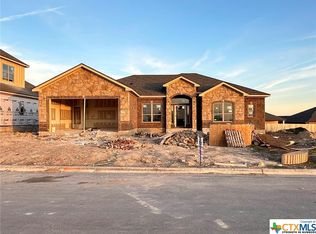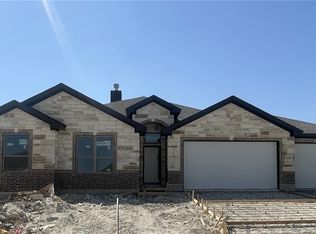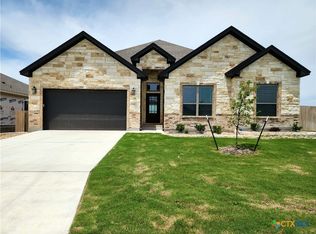Closed
Price Unknown
2039 Yarrow Rd, Temple, TX 76502
4beds
2,450sqft
Single Family Residence
Built in 2023
9,957.82 Square Feet Lot
$444,100 Zestimate®
$--/sqft
$2,388 Estimated rent
Home value
$444,100
$422,000 - $466,000
$2,388/mo
Zestimate® history
Loading...
Owner options
Explore your selling options
What's special
Welcome to the beauty and elegance of popular Mesa Ridge! This Riviera plan is a testament to luxury and comfort, offering 4 bedrooms, 2.5 bathrooms, a study, a formal dining room, a 2-car garage, and a spacious 2,450 square feet of meticulously designed living space.
The electric fireplace serves as a focal point, providing not only visual appeal but also practical warmth. Enjoy the flickering flames and the comforting glow without the hassle of traditional wood-burning fireplaces. It's a hassle-free way to create a cozy and inviting atmosphere in your living space. The wood-beamed ceilings add a touch of rustic elegance, bringing character and visual interest to the room. The natural warmth of the wood complements various interior styles, creating a timeless and inviting atmosphere.
Discover the convenience of your new home, strategically situated near key amenities for a lifestyle of ease and enjoyment. Whether it's schools for education, shopping for your needs, restaurants for dining out, or the tranquil beauty of Lake Belton for recreation, your home offers proximity to everything you need.
Zillow last checked: 8 hours ago
Listing updated: May 14, 2024 at 11:12am
Listed by:
Wendy Nichols 254-773-0600,
Carothers Executive Homes
Bought with:
NON-MEMBER AGENT
Non Member Office
Source: Central Texas MLS,MLS#: 525426 Originating MLS: Temple Belton Board of REALTORS
Originating MLS: Temple Belton Board of REALTORS
Facts & features
Interior
Bedrooms & bathrooms
- Bedrooms: 4
- Bathrooms: 3
- Full bathrooms: 2
- 1/2 bathrooms: 1
Heating
- Central, Electric
Cooling
- Central Air, Electric
Appliances
- Included: Dishwasher, Electric Cooktop, Electric Water Heater, Disposal, Oven, Range Hood, Some Electric Appliances, Built-In Oven, Cooktop, Microwave
- Laundry: Inside, Laundry Room
Features
- Beamed Ceilings, Ceiling Fan(s), Crown Molding, Dining Area, Separate/Formal Dining Room, Double Vanity, Garden Tub/Roman Tub, Home Office, MultipleDining Areas, Open Floorplan, Pull Down Attic Stairs, Recessed Lighting, Split Bedrooms, Separate Shower, Tub Shower, Walk-In Closet(s), Breakfast Bar, Custom Cabinets, Granite Counters, Kitchen Island, Kitchen/Family Room Combo
- Flooring: Carpet, Ceramic Tile
- Attic: Pull Down Stairs
- Number of fireplaces: 1
- Fireplace features: Electric, Living Room
Interior area
- Total interior livable area: 2,450 sqft
Property
Parking
- Total spaces: 2
- Parking features: Garage
- Garage spaces: 2
Features
- Levels: One
- Stories: 1
- Patio & porch: Covered, Patio, Porch
- Exterior features: Covered Patio, Porch
- Pool features: None
- Fencing: Back Yard,Privacy
- Has view: Yes
- View description: None
- Body of water: None
Lot
- Size: 9,957 sqft
Details
- Parcel number: 509787
- Special conditions: Builder Owned
Construction
Type & style
- Home type: SingleFamily
- Architectural style: Traditional
- Property subtype: Single Family Residence
Materials
- Masonry, Spray Foam Insulation
- Foundation: Slab
- Roof: Composition,Shingle
Condition
- Under Construction
- New construction: Yes
- Year built: 2023
Details
- Builder name: Carothers Exec Homes
Utilities & green energy
- Sewer: Public Sewer
- Water: Public
- Utilities for property: Cable Available, Fiber Optic Available, High Speed Internet Available, Trash Collection Public
Community & neighborhood
Security
- Security features: Smoke Detector(s)
Community
- Community features: None
Location
- Region: Temple
- Subdivision: Mesa Rdg Ph I
HOA & financial
HOA
- Has HOA: Yes
- HOA fee: $250 annually
- Association name: Mesa Ridge HOA
Other
Other facts
- Listing agreement: Exclusive Right To Sell
- Listing terms: Cash,Conventional,FHA,Texas Vet,VA Loan
Price history
| Date | Event | Price |
|---|---|---|
| 4/19/2024 | Sold | -- |
Source: | ||
| 3/20/2024 | Pending sale | $469,000$191/sqft |
Source: | ||
| 12/13/2023 | Listed for sale | $469,000$191/sqft |
Source: | ||
| 12/5/2023 | Pending sale | $469,000$191/sqft |
Source: | ||
| 11/9/2023 | Listed for sale | $469,000$191/sqft |
Source: | ||
Public tax history
| Year | Property taxes | Tax assessment |
|---|---|---|
| 2025 | $3,559 -47.8% | $440,551 +28.5% |
| 2024 | $6,818 +1016.6% | $342,868 +1189% |
| 2023 | $611 -8.6% | $26,600 |
Find assessor info on the county website
Neighborhood: 76502
Nearby schools
GreatSchools rating
- 6/10Tarver Elementary SchoolGrades: K-5Distance: 1.3 mi
- 5/10North Belton Middle SchoolGrades: 6-8Distance: 0.9 mi
- 7/10Lake Belton High SchoolGrades: 9-12Distance: 0.6 mi
Schools provided by the listing agent
- District: Belton ISD
Source: Central Texas MLS. This data may not be complete. We recommend contacting the local school district to confirm school assignments for this home.
Get a cash offer in 3 minutes
Find out how much your home could sell for in as little as 3 minutes with a no-obligation cash offer.
Estimated market value$444,100
Get a cash offer in 3 minutes
Find out how much your home could sell for in as little as 3 minutes with a no-obligation cash offer.
Estimated market value
$444,100



