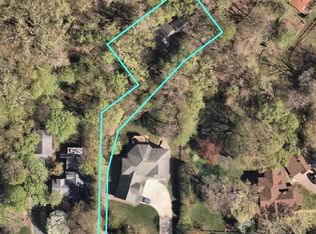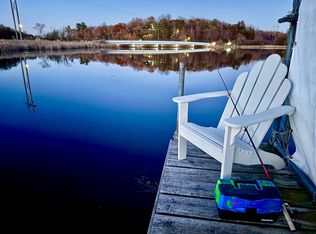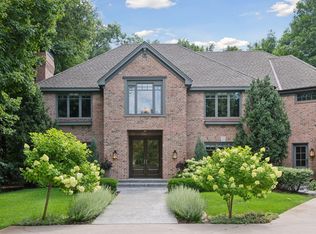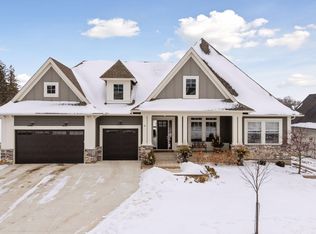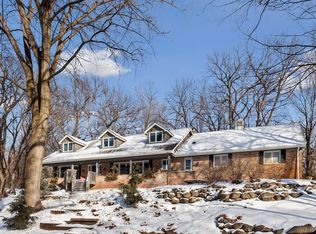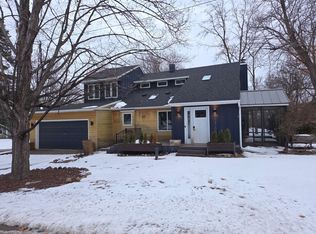Welcome to quintessential Cottagewood, USA – where charm, community, and character come together! Nestled on a fantastic, spacious lot, this property offers ample room for gardening, outdoor games, and relaxed summer evenings under the stars. Step inside to find timeless vintage details—original woodwork, cozy nooks, and nostalgic touches—seamlessly blended with modern updates and conveniences for today’s lifestyle. Recent improvements make living here both comfortable and stylish. Just steps from your front door, enjoy everything this treasured neighborhood has to offer: the beloved Cottagewood General Store, pristine beaches, scenic parks, and the inviting, close-knit atmosphere that makes this area so special. Check with the city about subdivision possibilities. All of this, right next to the sparkling shores of iconic Lake Minnetonka!
Active
$2,299,000
20390 Linwood Rd, Excelsior, MN 55331
4beds
4,234sqft
Est.:
Single Family Residence
Built in 1918
0.95 Acres Lot
$2,212,500 Zestimate®
$543/sqft
$-- HOA
What's special
Fantastic spacious lot
- 1 day |
- 693 |
- 11 |
Zillow last checked: 8 hours ago
Listing updated: 13 hours ago
Listed by:
Kristi D Weinstock 612-309-8332,
Coldwell Banker Realty
Source: NorthstarMLS as distributed by MLS GRID,MLS#: 6603247
Tour with a local agent
Facts & features
Interior
Bedrooms & bathrooms
- Bedrooms: 4
- Bathrooms: 5
- Full bathrooms: 2
- 3/4 bathrooms: 1
- 1/2 bathrooms: 2
Bedroom
- Level: Upper
- Area: 225 Square Feet
- Dimensions: 15 x 15
Bedroom 2
- Level: Upper
- Area: 176 Square Feet
- Dimensions: 11 x 16
Bedroom 3
- Level: Upper
- Area: 130 Square Feet
- Dimensions: 10 x 13
Bedroom 4
- Level: Upper
- Area: 180 Square Feet
- Dimensions: 12 x 15
Other
- Level: Lower
- Area: 204 Square Feet
- Dimensions: 17 x 12
Den
- Level: Lower
- Area: 120 Square Feet
- Dimensions: 15 x 8
Dining room
- Level: Main
- Area: 224 Square Feet
- Dimensions: 16 x 14
Family room
- Level: Main
- Area: 204 Square Feet
- Dimensions: 17 x 12
Garage
- Level: Main
- Area: 297 Square Feet
- Dimensions: 27 x 11
Garage
- Level: Main
- Area: 288 Square Feet
- Dimensions: 24 x 12
Kitchen
- Level: Main
- Area: 208 Square Feet
- Dimensions: 13 x 16
Laundry
- Level: Main
- Area: 104 Square Feet
- Dimensions: 8 x 13
Living room
- Level: Main
- Area: 192 Square Feet
- Dimensions: 16 x 12
Office
- Level: Upper
- Area: 225 Square Feet
- Dimensions: 15 x 15
Study
- Level: Main
- Area: 54 Square Feet
- Dimensions: 9 x 6
Sun room
- Level: Main
- Area: 368 Square Feet
- Dimensions: 23 x 16
Heating
- Forced Air, Fireplace(s)
Cooling
- Central Air
Appliances
- Included: Dishwasher, Disposal, Dryer, Exhaust Fan, Gas Water Heater, Microwave, Range, Refrigerator, Stainless Steel Appliance(s), Washer
- Laundry: Laundry Room, Main Level, Sink
Features
- Basement: Block,Daylight,Egress Window(s),Finished,Partially Finished,Storage Space
- Number of fireplaces: 1
- Fireplace features: Family Room, Gas, Living Room, Stone, Wood Burning
Interior area
- Total structure area: 4,234
- Total interior livable area: 4,234 sqft
- Finished area above ground: 3,556
- Finished area below ground: 678
Video & virtual tour
Property
Parking
- Total spaces: 2
- Parking features: Detached Garage, Asphalt, Garage Door Opener
- Garage spaces: 2
- Has uncovered spaces: Yes
- Details: Garage Dimensions (See above)
Accessibility
- Accessibility features: None
Features
- Levels: Two
- Stories: 2
- Patio & porch: Deck, Front Porch, Porch
- Pool features: None
- Fencing: Wood
Lot
- Size: 0.95 Acres
- Dimensions: 260 x 227 x 75 x 342
- Features: Tree Coverage - Medium
Details
- Foundation area: 1918
- Parcel number: 2411723320021
- Zoning description: Residential-Single Family
Construction
Type & style
- Home type: SingleFamily
- Property subtype: Single Family Residence
Materials
- Block, Concrete, Frame
Condition
- New construction: No
- Year built: 1918
Utilities & green energy
- Electric: Circuit Breakers
- Gas: Natural Gas
- Sewer: City Sewer/Connected
- Water: Well
Community & HOA
Community
- Subdivision: Cottagewood
HOA
- Has HOA: No
Location
- Region: Excelsior
Financial & listing details
- Price per square foot: $543/sqft
- Tax assessed value: $2,223,400
- Annual tax amount: $22,405
- Date on market: 2/9/2026
- Cumulative days on market: 135 days
Estimated market value
$2,212,500
$2.10M - $2.32M
$5,226/mo
Price history
Price history
| Date | Event | Price |
|---|---|---|
| 2/9/2026 | Listed for sale | $2,299,000$543/sqft |
Source: | ||
| 12/26/2025 | Listing removed | $2,299,000$543/sqft |
Source: | ||
| 10/29/2025 | Listed for sale | $2,299,000$543/sqft |
Source: | ||
| 9/29/2025 | Listing removed | $2,299,000$543/sqft |
Source: | ||
| 8/25/2025 | Price change | $2,299,000-4.2%$543/sqft |
Source: | ||
Public tax history
Public tax history
| Year | Property taxes | Tax assessment |
|---|---|---|
| 2025 | $23,734 +5.9% | $2,223,400 +2.7% |
| 2024 | $22,405 +10.7% | $2,164,100 0% |
| 2023 | $20,238 +1.5% | $2,164,700 +11.1% |
Find assessor info on the county website
BuyAbility℠ payment
Est. payment
$11,962/mo
Principal & interest
$8915
Property taxes
$2242
Home insurance
$805
Climate risks
Neighborhood: 55331
Nearby schools
GreatSchools rating
- 8/10Deephaven Elementary SchoolGrades: K-5Distance: 0.8 mi
- 8/10Minnetonka East Middle SchoolGrades: 6-8Distance: 2.2 mi
- 10/10Minnetonka Senior High SchoolGrades: 9-12Distance: 1.8 mi
Open to renting?
Browse rentals near this home.- Loading
- Loading
