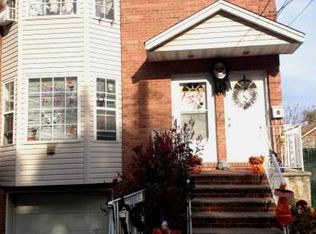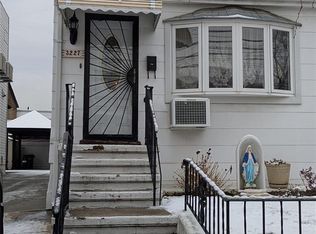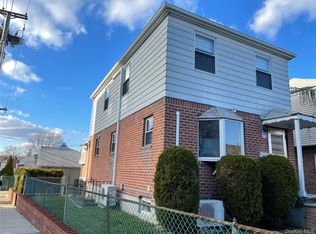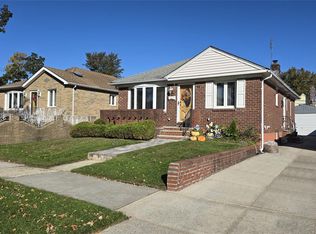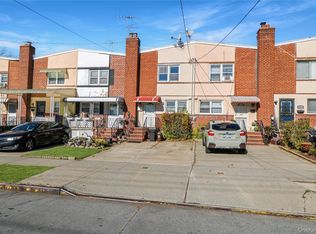huge price reduced!! South facing whole brick ranch house in Bayside, near transportation, school, supermarket. this property is located in R3-1 zoning, The whole roof is covered by concrete. very solid foundation installed all around house, Extended in the back of the house, can be used as a family room with a fireplace, full finished basement with high ceiling , full bathroom , outside seperate entrance to the basement, ful stone paved in the backyard, high ceiling extra large size garage, roof covered carport long driveway for 3 cars parking, easy to show,
For sale
Price cut: $98K (1/15)
$1,150,000
204-19 46TH RD, Bayside, NY 11361
3beds
1,024sqft
Single Family Residence, Residential
Built in 1955
4,000 Square Feet Lot
$-- Zestimate®
$1,123/sqft
$-- HOA
What's special
Roof covered carport
- 178 days |
- 812 |
- 11 |
Likely to sell faster than
Zillow last checked: 8 hours ago
Listing updated: January 20, 2026 at 12:12pm
Listing by:
Century Homes Realty Group LLC 718-886-6800,
Hyun H. Kim CBR 917-568-1133
Source: OneKey® MLS,MLS#: 895220
Tour with a local agent
Facts & features
Interior
Bedrooms & bathrooms
- Bedrooms: 3
- Bathrooms: 2
- Full bathrooms: 2
Bedroom 1
- Description: 1 large bedroom, converted from 2 bedroom
- Level: First
Bedroom 2
- Level: First
Bathroom 1
- Level: First
Basement
- Description: full finished basement, separate entrance door, full bahtroom, boiler room finished with concrete
- Level: Basement
Den
- Description: high ceiling with a fireplace, large windowed, door to the backyard
- Level: First
Kitchen
- Description: eat in kitchen, dinette
- Level: First
Living room
- Description: South face window, hardwood floor
- Level: First
Heating
- Has Heating (Unspecified Type)
Cooling
- Wall/Window Unit(s)
Appliances
- Included: Dryer, Gas Oven, Stainless Steel Appliance(s), Washer
Features
- First Floor Bedroom, First Floor Full Bath, Cathedral Ceiling(s), Ceiling Fan(s)
- Basement: Finished,Full
- Attic: None
- Number of fireplaces: 1
- Fireplace features: Electric, Family Room
Interior area
- Total structure area: 1,024
- Total interior livable area: 1,024 sqft
Property
Parking
- Total spaces: 4
- Parking features: Detached
- Garage spaces: 1
- Carport spaces: 3
Features
- Levels: One
- Patio & porch: Covered
- Fencing: Back Yard,Brick,Fenced,Front Yard,Full
- Has view: Yes
- View description: Neighborhood
Lot
- Size: 4,000 Square Feet
- Dimensions: 40 x 100
Details
- Parcel number: 073040055
- Special conditions: None
Construction
Type & style
- Home type: SingleFamily
- Architectural style: Ranch
- Property subtype: Single Family Residence, Residential
Materials
- Brick, Stone, Structurally Insulated Panels
- Foundation: Concrete Perimeter
Condition
- Year built: 1955
Utilities & green energy
- Sewer: Public Sewer
- Water: Public
- Utilities for property: Electricity Connected, Natural Gas Available
Community & HOA
HOA
- Has HOA: No
Location
- Region: Flushing
Financial & listing details
- Price per square foot: $1,123/sqft
- Tax assessed value: $848,000
- Annual tax amount: $7,755
- Date on market: 7/30/2025
- Cumulative days on market: 178 days
- Listing agreement: Exclusive Right To Sell
- Electric utility on property: Yes
Estimated market value
Not available
Estimated sales range
Not available
Not available
Price history
Price history
| Date | Event | Price |
|---|---|---|
| 1/15/2026 | Price change | $1,150,000-7.9%$1,123/sqft |
Source: | ||
| 7/30/2025 | Listed for sale | $1,248,000+424.4%$1,219/sqft |
Source: | ||
| 1/26/2000 | Sold | $238,000$232/sqft |
Source: Public Record Report a problem | ||
Public tax history
Public tax history
| Year | Property taxes | Tax assessment |
|---|---|---|
| 2024 | -- | $50,880 -10.8% |
| 2023 | -- | $57,060 +7.1% |
| 2022 | -- | $53,280 -3.1% |
Find assessor info on the county website
BuyAbility℠ payment
Estimated monthly payment
Boost your down payment with 6% savings match
Earn up to a 6% match & get a competitive APY with a *. Zillow has partnered with to help get you home faster.
Learn more*Terms apply. Match provided by Foyer. Account offered by Pacific West Bank, Member FDIC.Climate risks
Neighborhood: Bayside
Nearby schools
GreatSchools rating
- 7/10Ps 162 John GoldenGrades: PK-5Distance: 0.4 mi
- 8/10Ms 158 Marie CurieGrades: 6-8Distance: 0.2 mi
- 6/10Francis Lewis High SchoolGrades: 9-12Distance: 1.3 mi
Schools provided by the listing agent
- Elementary: Ps 162 John Golden
- Middle: Ms 158 Marie Curie
- High: Francis Lewis High School
Source: OneKey® MLS. This data may not be complete. We recommend contacting the local school district to confirm school assignments for this home.
